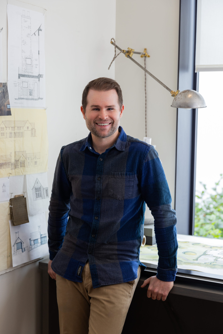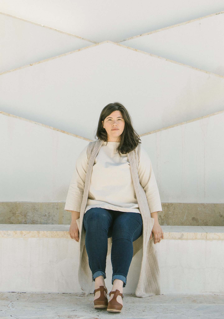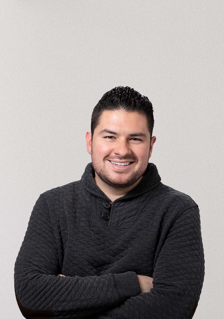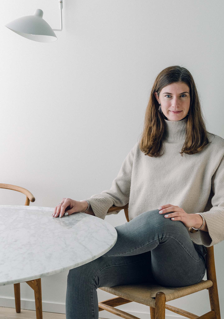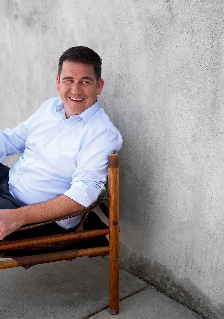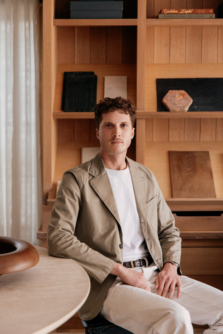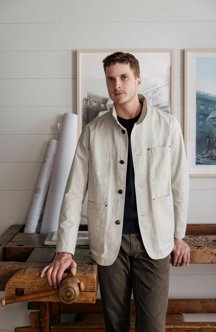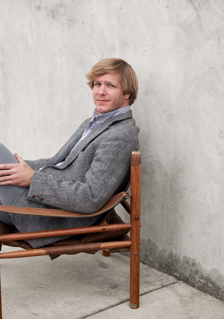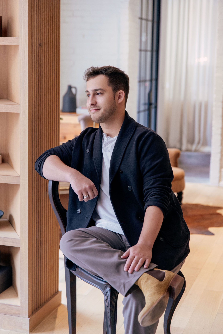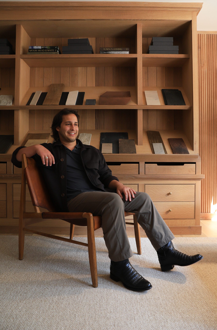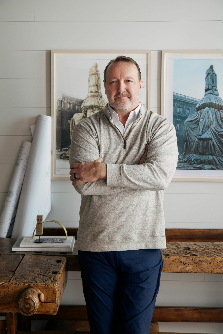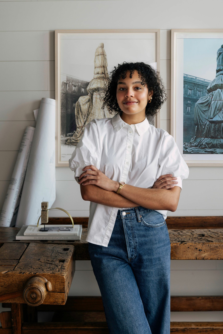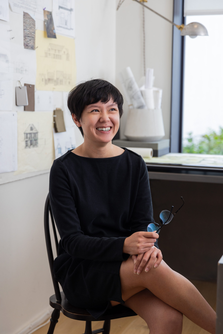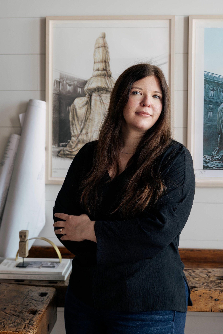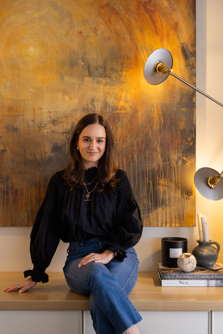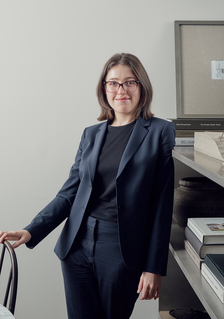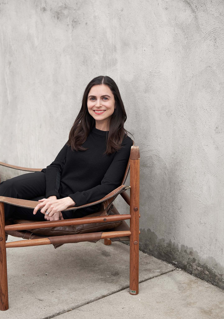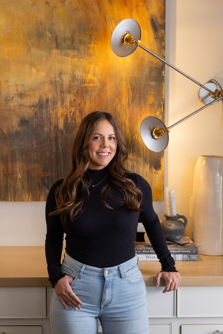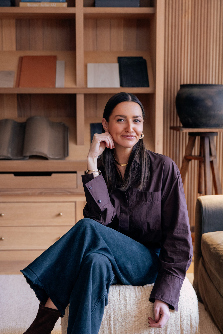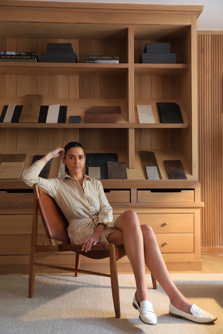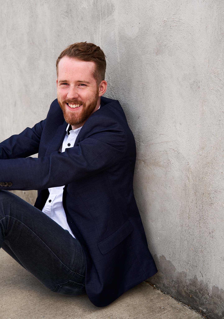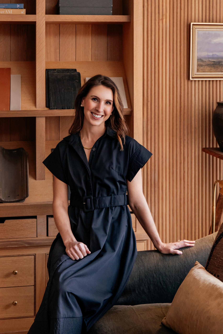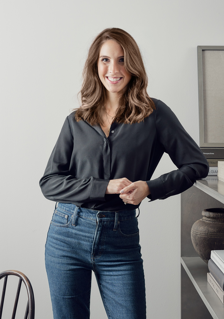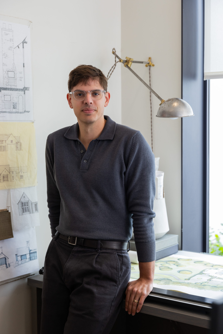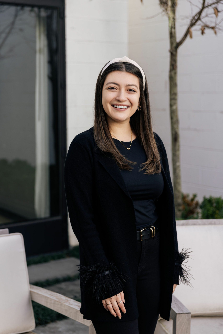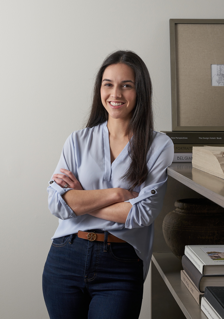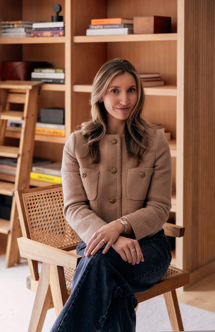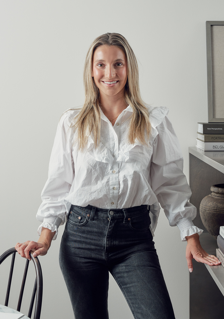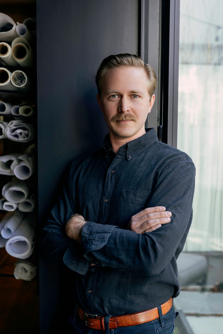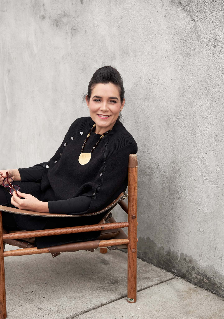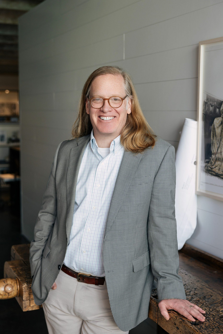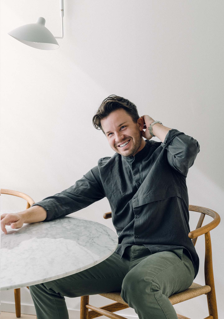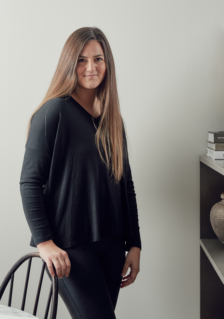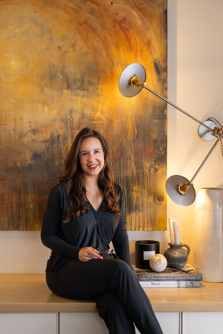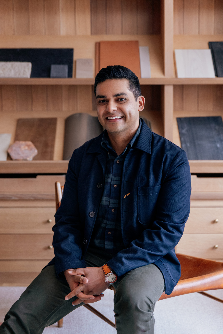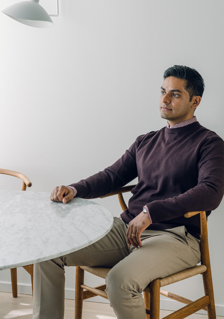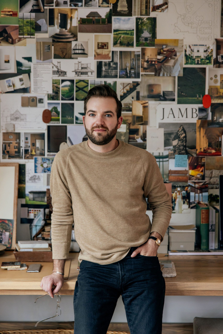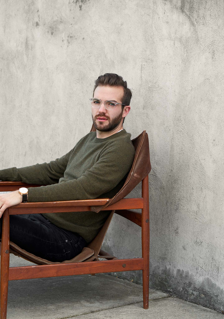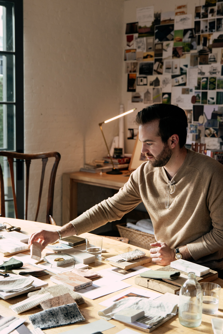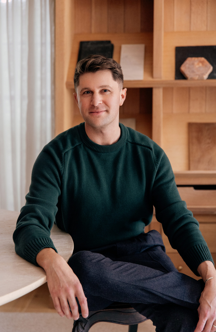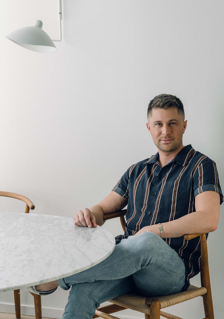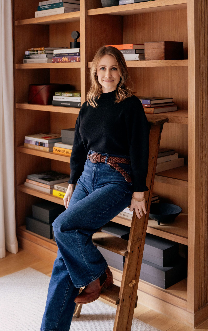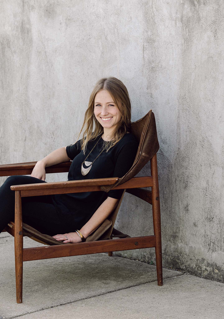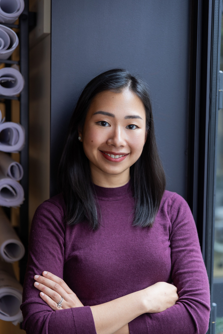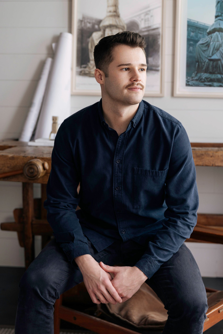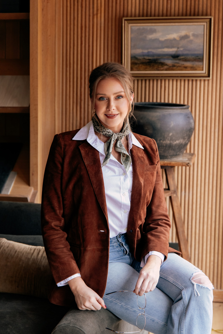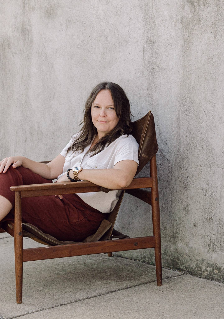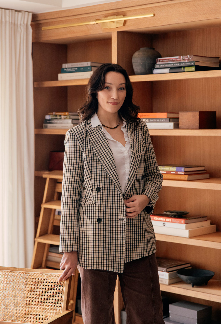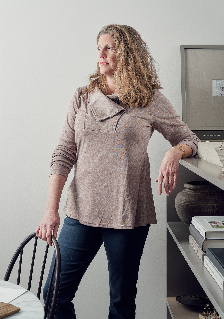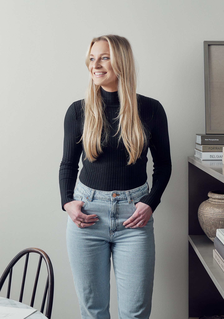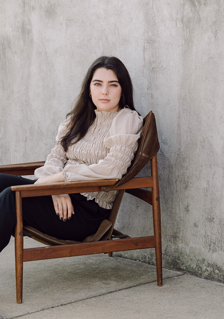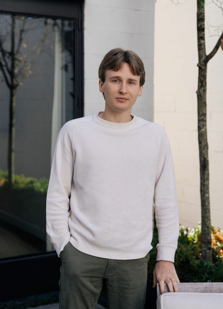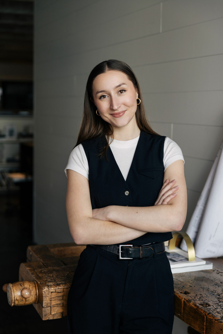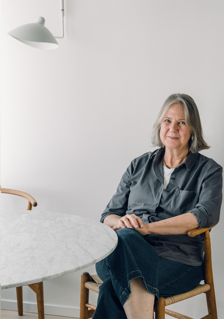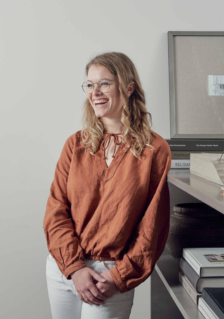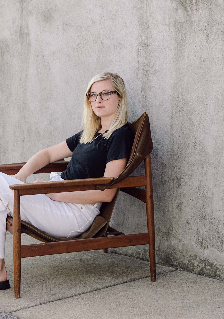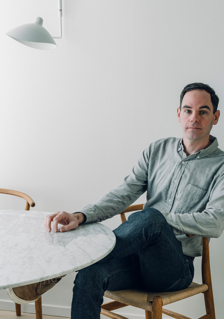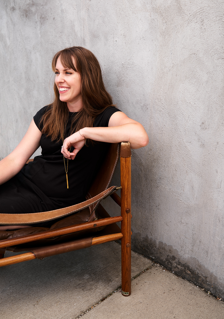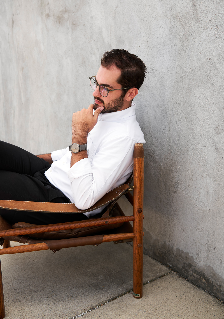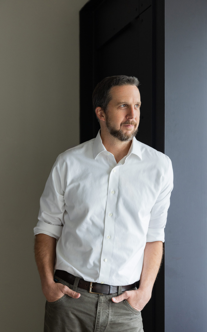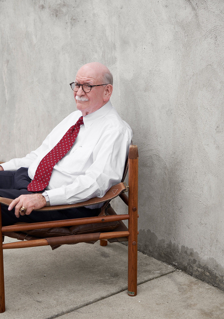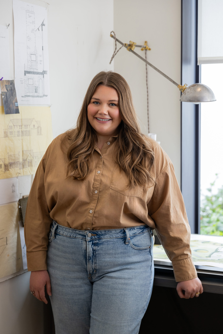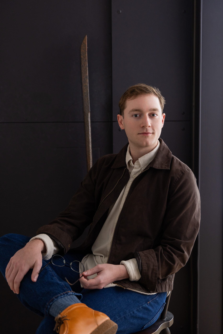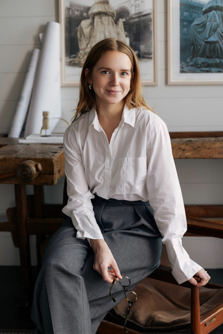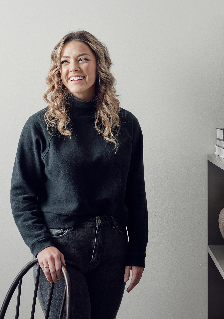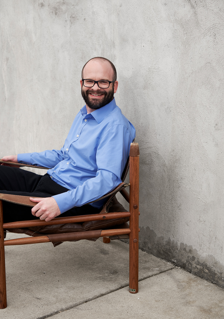We are thoughtful romantics, creating compelling and timeless spaces through experimental design and authentic storytelling. Equally personalized and functional, our architecture connects to the landscape and embodies modern aesthetics rooted in traditions of the past. What results is a lasting, multi-generational building that gives our clients a better quality of life.

Our team of designers and architects combines comprehensive commercial project experience with an extensive background in fine residential design bound together by a common, constant commitment to quality design and dedicated service. With offices in Nashville, Tennessee and Birmingham and Montgomery, Alabama, we have an extensive portfolio of work across the South and abroad.
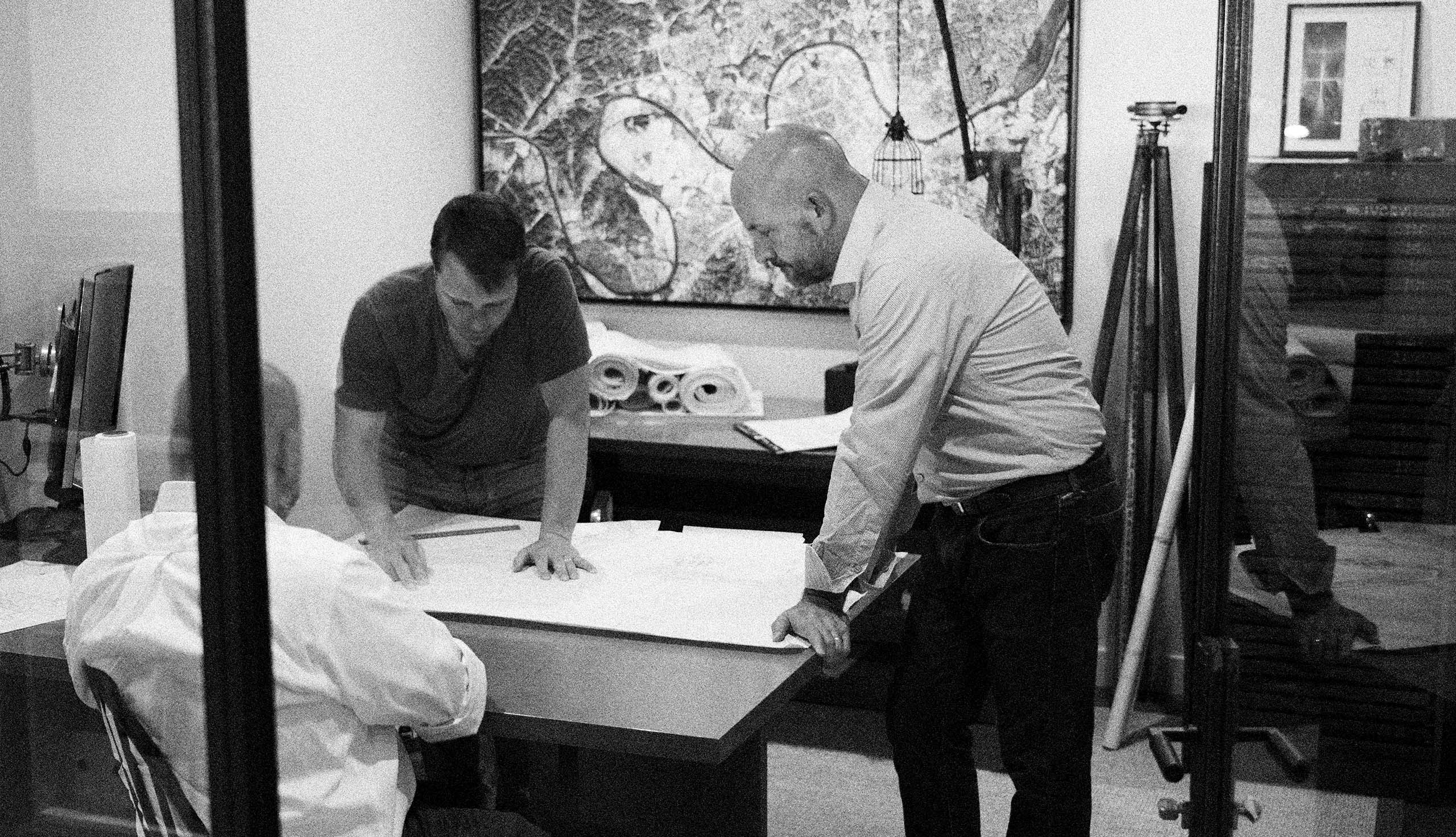
Our People
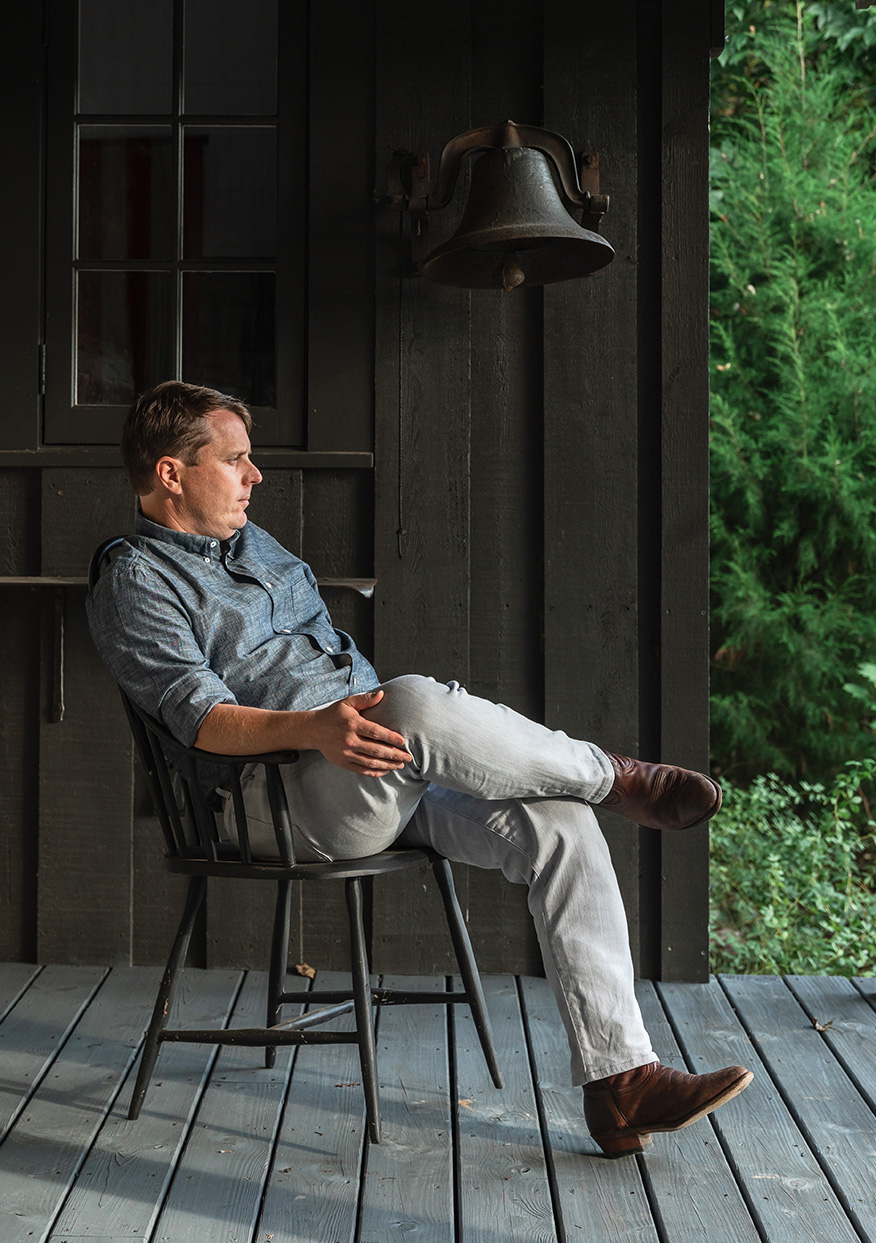
Jamie is a founding principal and architect at Pfeffer Torode. Leading an interdisciplinary team of architects, visual artists, and interior designers, Pfeffer Torode sits at the integration of art and architecture that’s rooted in a contextual response to the natural conditions of each site. Jamie believes in creating spaces that are meant to enrich and strengthen communities and often seeks out projects that have the capacity to make a difference.
Trained at Auburn’s School of Architecture, Jamie graduated and began charting his own course. He continued his studies with a Master in Building Construction to gain a deeper understanding for the spaces he was designing, while also interning for respected Montgomery firm, McAlpine. He went on to work in Boston and New York before moving abroad to Uruguay. After two years working on every aspect of the project, from construction, to design, to interiors, Jamie’s traveling retrospective eventually brought him back home to Nashville to open the firm that he had been laying the foundation for since university studies. Working across a broad range of projects, Jamie uses design as a true platform for discovery and greater understanding of how the built environment can promote well-being and an overall heightened quality of life. Jamie designs in a way that connects to a site’s history, immediate context, while also thinking ahead to its future.
Seeking to use design to create transformative change in the built environment, Jamie began engaging on select development projects, focusing on forming neighborhood minded residential, office, retail, and food and beverage spaces. Actively seeking the dialogue between architecture and the community at large, he creates spaces that provoke new perspectives, or inspire communities to engage with the world around them.
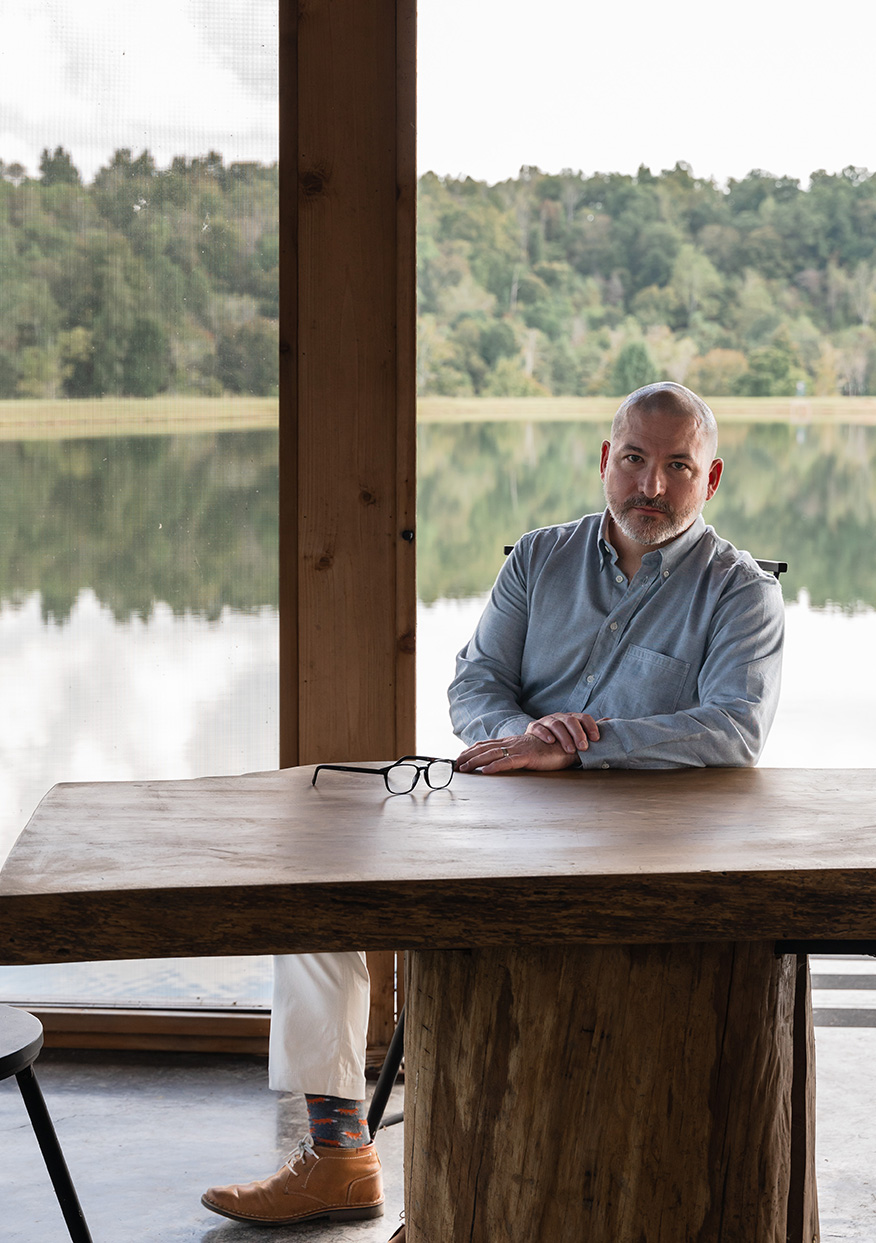
Born into a heritage family of architects, Jonathan’s earliest design memories involve coloring on his father’s large sheets of drafting paper that he brought home from the office. Discovering his love for sketching at a young age, his formative years in rural Alabama became the inspiration for a lifetime career and passion for architecture. Jonathan knew even as a young child that he wanted to follow in the footsteps of his father. His fascination with the craft led him to Auburn’s school of Architecture where he fatefully crossed paths with Jamie in their early days of tutelage. The two quickly realized the power in their collaborative efforts and discovered their complimentary strengths were built on a mutual respect for one another’s work.
After graduation, Jonathan began his career at McAlpine alongside his brother Scott, where he worked to cultivate his design sensibility until the time came to join Jamie to start the firm they had dreamed up in their university days. They soon after brought on Scott to round out Pfeffer Torode’s leadership trio. As a firm that was built with a family business mentality at its core, those same sentiments of trust and partnership still exist at Pfeffer Torode today.
For Jonathan, the world of design has always felt intuitive and innate; he works with a quiet, unassuming confidence that’s approachable but highly refined. Assisting clients in telling their stories through the format of architecture and bringing those narratives to life throughout their own homes is where Jonathan’s greatest source of inspiration comes from. Throughout the design process, he often asks himself: “How do people’s homes reflect their identity? How do spaces give people a place to be comfortable, at peace, or cultivate serenity?” Jonathan finds purpose in allowing client’s stories to unfold within the intricate spaces he designs for them.
Jonathan’s philosophy is function-driven and his spaces often stand out in understated, but definitive ways. With an elemental approach to architecture, he works to transform and elevate spaces where his clients spend their everyday. These are the very rooms that become the backdrops of their lives, the spaces where their experiences unfold.
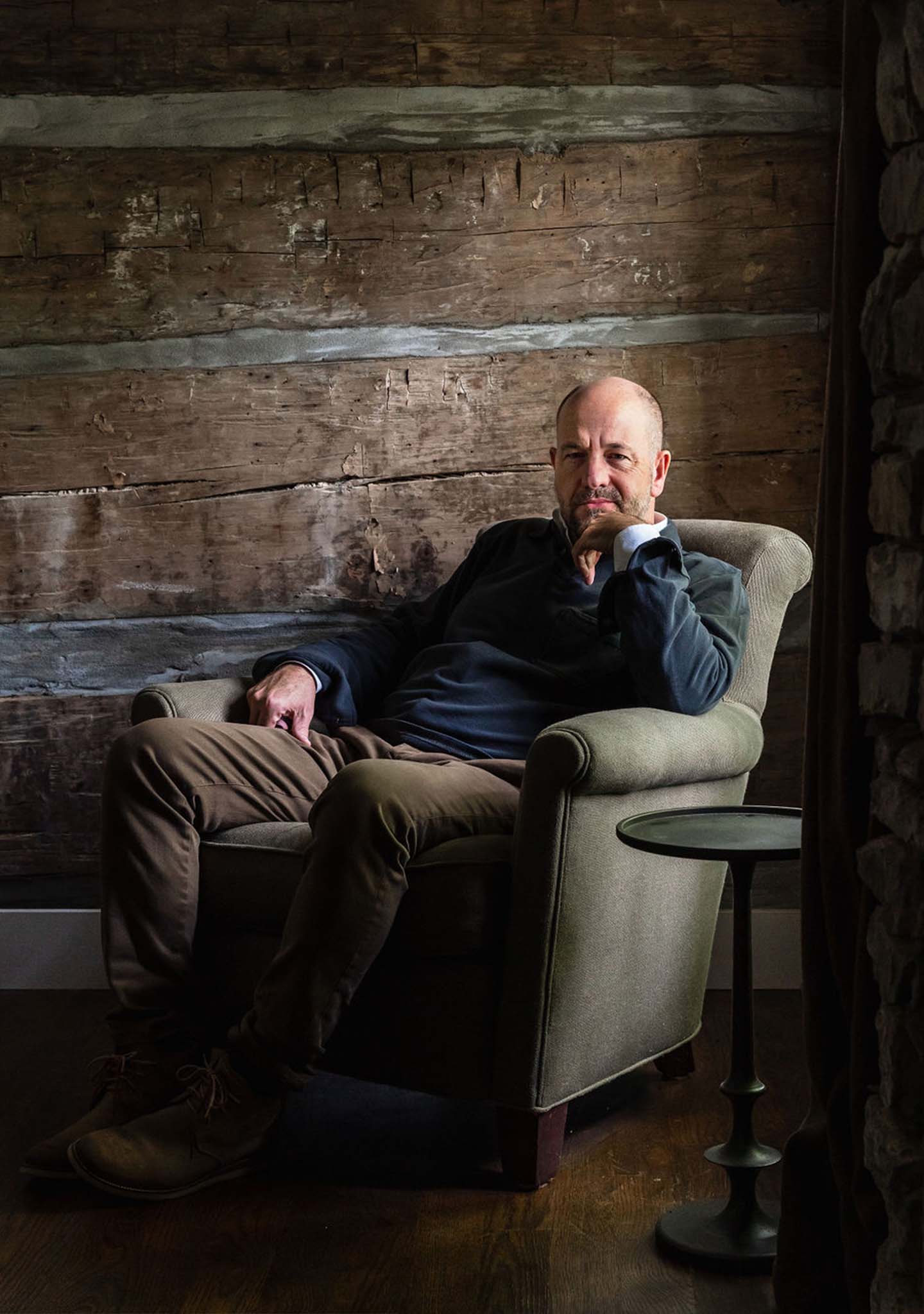
As the son of an architect, design was always an overarching theme in Scott’s life. Early on he became fascinated by the way we exist within our surrounding environment through landscape design. After pursuing his first love, Landscape Architecture for a time, Scott decided to complete his studies in Architecture along side his brother Jonathan, at Auburn University’s College of Architecture Design and Construction. After working with the well-respected firm McAlpine for fifteen years, Scott then joined his brother Jonathan and Jamie to round out their collaborative firm.
Still rooted in his admiration for landscape design, Scott finds inspiration in working with natural settings and materials, embracing both within the language of architecture. The integration of nature within the built environment is a recurring theme within Scott’s body of work. Blurring the boundaries that exist between exterior and interior, he designs for his clients an authentic sense of engagement with their natural surroundings while maintaining balance with that sense of shelter we all seek. This pursuit of balance between opposites, compels Scott to deliver simple design concepts with timeless aesthetics. His interest in unconventional approaches to design has led him to pursue, as an architect, designs that are both functional and personalized to his clients.
Following his undergraduate studies in Construction Management at Brigham Young University, Race pursued advanced degrees in Classical Architecture at Georgia Tech and the University of Miami. His career includes crafting bespoke residences for Ferguson & Shamamian and McAlpine. Inspired by prewar European and American architecture and modern classicists, Race believes beauty uplifts the human spirit. At Pfeffer Torode, he meticulously analyzes historic details to create designs that blend timeless principles with contemporary elegance.
Born in England and shaped by a life of living abroad and global exploration, Ginny draws inspiration from the rich tapestry of a well-traveled life. While studying theatre at the University of Georgia, Ginny developed a deep appreciation for the art of storytelling and the nuances of design.
With a passion for vernacular architecture, Ginny’s priority is celebrating craftsmanship, natural materials, and a strong connection to place. As the creative force behind the firm’s vision, she ensures that each project is a thoughtful balance of art, form, and function, creating spaces that are both timeless and meaningful.
Jeff, Director of Operations since early 2021, brings seven years of expertise in high-end hospitality and creative workplace interiors from New York City. With a Bachelor of Architecture and a Bachelor of Interior Architecture from Auburn University, he also contributed to the 20K House project while completing his thesis at Rural Studio. A registered architect in New York and Tennessee, and a member of the AIA, Jeff focuses on operational procedures, studio cadence, team growth, and firm strategy at Pfeffer Torode, enhancing the firm’s collaborative environment.
Graduating with a Master of Architecture from the University of Cincinnati, Micaela’s background in English Literature, Studio Art, and Italian, along with her studies in Florence, Italy, ignited her passion for architecture. Her work is driven by a love for craft and detail, focusing on creating spaces that are both functional and artistically expressive. Micaela’s designs at Pfeffer Torode reflect a blend of construction exploration and meticulous attention to detail.
After beginning his education studying ceramics at the University of Mississippi, Dave transferred to Mississippi State University to pursue a degree in Architecture. Inspired by the harmonious juxtaposition of old and new buildings witnessed during travel to cities in Europe, a career in Architecture seemed to be the perfect marriage of his passion for art and craft and his interests in science and history. Dave began his career in Washington, DC absorbing the fundamentals of traditional design principles. Currently, he helps direct the management of the firm while also guiding projects within the Public studio.
Christopher earned his Bachelor of Science in Interior Architecture from the University of Tennessee in May 2020. After traveling post-graduation, he began his professional journey in early 2021. Specializing in residential design, Christopher excels at connecting with clients to create spaces that reflect their personalities and lifestyles. His dedication to personalized design ensures each project is a unique reflection of the individuals it serves. At Pfeffer Torode, Christopher’s approach fosters intimate, meaningful design experiences.
Garth Brown has always been passionate about designing and creating, from the fine arts and furniture to timeless dwellings and sustainable communities, driven by a desire to improve the way we live and use his hands while doing so. He earned a BA in English Literature with a concentration in studio art from Washington and Lee University, a Design/Build Certificate Degree at Auburn’s Rural Studio and a Master of Architecture from Clemson University, with studies in Europe and Charleston. For the past 10 years, he has benefited from Pfeffer Torode’s platform of continued learning, collaborative design, and focused craftsmanship, bringing to life the meaningful works he once dreamed of as a child. His travels and work as a designer/builder across the U.S. and abroad have deepened his knowledge and appreciation for how the built environment shapes communities and the importance of good craftsmanship, while allowing him to forge meaningful connections and continuously refine his own craft.
A native of Birmingham, Nick joined Pfeffer Torode after completing his Bachelor of Architecture and Bachelor of Interior Architecture at Auburn University in 2022. During his time at Auburn, he received multiple design and academic awards and participated in the Rome Study Abroad program. Nick’s passion for design and physical craft drives his work at Pfeffer Torode, where he contributes to the firm’s innovative and dynamic projects, continually expanding his knowledge and curiosity.
In 2023, David joined Pfeffer Torode as the Director of Workplace Culture, driven by his passion for people, building meaningful connections, and developing thriving cultures. Influenced by his upbringing in a family of artists and architects, he successfully designed his homes in Leipers Fork and East Nashville. David and his wife Liz enjoy live music, spending time with family and friends, and are avid fans of the Tennessee Titans and Nashville Predators. His role focuses on enhancing the firm’s culture and ensuring a supportive, collaborative environment.
Bryn, a graduate of the University of Cincinnati with a Bachelor of Science in Architecture, began her professional journey at Pfeffer Torode in May 2023 after a successful internship. With a keen eye for design, she excels in creating captivating spaces that go beyond functionality. Her expertise in interior architecture allows her to craft immersive environments that harmonize aesthetics with practicality. Bryn’s innovative approach brings a unique identity to each commercial project, reflecting her passion for pushing boundaries and exploring new concepts.
Armed with a Fine Arts degree from the University of California, Berkeley, Celia Chu discovered an unexpected passion for bookkeeping and accounting over the years. She delights in the rhythm of number crunching, the precision of reconciliations, and the satisfaction of perfectly balanced books. Beyond the PTA office, Celia channels her creative spirit through painting, sketching, and capturing the world around her through the lens of street photography.
Angela graduated with her MBA from Western Governors University. With a strong focus on system implementation, she excels at streamlining operations and maximizing productivity. Angela’s expertise in optimizing processes and enhancing efficiency makes her a key asset to the team. Her strategic approach ensures that every project runs smoothly, contributing to the firm’s success and operational excellence.
Mary Margaret is an architectural designer with a diverse background in high-end residential and commercial design. She holds a degree in Architecture from the University of Tennessee. Her passion for design was first sparked at her mother’s law firm in Memphis, where she would spread out her art supplies, captivated by the magic of the built environment around her. Mary Margaret is drawn to the people behind the projects, believing that design is not just about the spaces we create, but the stories they tell.
Fallon, a Carnegie Mellon University graduate, joined Pfeffer Torode’s commercial studio in 2021. Inspired by her alma mater’s technological heritage, she integrates advanced tools and computational methods into her design process. Fallon is dedicated to pushing boundaries, creating spaces that balance functionality and aesthetic appeal. Her designs reflect a sophisticated blend of modernity and timeless elegance, showcasing her commitment to innovation and precision.
Erin embarked on her architectural journey at Auburn University, where she delved into historic preservation at the esteemed Rural Studio. A study abroad in Rome under J. Scott Finn’s guidance ignited her love for classical design. Mentored by Cheryl Morgan at Auburn’s Urban Studio, Erin’s passion flourished. Starting her career in Birmingham, she immersed herself in the city’s architectural heritage. Now in Nashville, Erin balances professional work with family life, valuing the firm’s supportive work-life balance.
Rachel, a graduate of the University of Tennessee-Knoxville, holds a Bachelor of Science in Special Education, specializing in Deaf and Hard of Hearing, as well as a Master of Science in Theory and Practice in Teacher Education. She is driven by a deep passion for building a community of support and shared growth, embracing each day as a chance to learn, inspire, and connect. Fluent in American Sign Language, Rachel finds joy in exploring new cuisines, spending time in nature, and being surrounded by good company.
Lilli’s journey, fueled by her love for creativity and design, led her to a Nashville-based landscape architecture firm, where she explored the artistry of landscaping and its ability to enrich spaces. Now, as the Creative Studio Lead in our Birmingham studio, she delves into architecture and interiors, marveling at the intricate dance between structure and landscape. Inspired daily by our team’s visionary designs, Lilli crafts narratives that celebrate the profound stories told through our projects.
Trevor earned his degree from Kent State University College of Architecture and Environmental Design and has since amassed nearly a decade of experience across diverse project typologies. His expertise spans from initial concept development to final drawings, showcasing a refined sensibility and meticulous attention to detail. Driven by an innate curiosity and a commitment to delivering well-crafted designs, Trevor consistently brings a thoughtful and comprehensive approach to each project.
Graduating from Mississippi State University with a bachelor’s degree in Interior Design, Haley was inspired by her mother, an interior designer, and developed a passion for design from a young age. With experience across various commercial projects, ranging from large-scale ventures to small buildouts, her true passion lies in boutique hospitality. Outside of work, Haley and her family enjoy outdoor adventures, from neighborhood bike rides to leisurely pontoon outings on the lake.
Jon Hunt became captivated by architecture during an Intro to Art class while pursuing his Materials Engineering degree. Inspired by how design can enrich everyday moments, he switched to the architecture program and graduated in 2024. His perspective on design continued to evolve at Rural Studio, where he became fascinated by how all facets of architecture can work together to bring beauty to life’s small moments. He is excited to further develop his craft and create spaces that serve as backdrops for meaningful interactions.
A graduate of Augustana College with degrees in Business Management, Marketing, and Communication Studies, Samantha is passionate about connecting with people and fostering meaningful communication. This fervor led her to Pfeffer Torode Architecture, where she supports the team in their creative pursuits and bridges the gap between the firm and its clients. Outside of work, Samantha explores new cultures, cuisines, and experiences, drawing inspiration from the rich diversity of the world around her.
Trained in Architecture and Interior Architecture from Auburn University, Patty joined Pfeffer Torode’s Nashville studio in 2020. Her meticulous attention to detail ensures a comprehensive and thoughtful design approach. Patty is captivated by the process of bringing multiple components together to create cohesive and beautiful spaces. Actively focusing on interior projects, her dedication to the art of design allows her to transform spaces into harmonious entities that reflect both aesthetic appeal and functionality.
Rachel began her design journey with a passion for art, earning a degree in Interior Architecture followed by a Master of Architecture from the University of Tennessee. Specializing in hospitality design, she integrates architectural elements with interior details to create visually impactful and functional spaces. Rachel’s commercial experience spans office, hospitality, and master planning, always approaching projects with a collaborative spirit.
Christian, a Cal Poly (SLO) graduate and former member of the Pantheon Institute of Architecture, is captivated by craftsmanship’s influence on our environment and history. With extensive hospitality and residential design experience, he sees each project phase as an opportunity to reveal its potential. Christian believes architecture enhances the past and offers a platform for future prospects.
Born and raised in the heart of Alabama’s Black Belt, Malin has been deeply influenced by the rural landscape of her youth. Her early experiences have been enriched by a journey of work and travel across Southeast Asia, China, Africa, and the English countryside. From her time as a student at Auburn University’s Rural Studio, to her days on the construction crew of The Plastiki, she cultivated a passion for prioritizing human connection, social equity, and environmental stewardship. Her love for people has inspired her toward an embodied architecture – one that anchors us to the world and each other, fostering a holistic sense of well-being, connection, and belonging. Malin holds a Bachelor of Architecture from Auburn University, with post-graduate studies at the Academy of Art University, San Francisco.
A love of art and geometry led Wilbur to architecture where he developed a fascination with space, form, and connections both in the construction of physical buildings and in the communities they support. Two trips to Auburn University for a Bachelor of Architecture and a Master of Real Estate Development have reinforced for him the importance of our environment to quality of life. An architect with over 25 years of experience, he has worked on a wide variety of project types and scales developing a love for contextual, meaningful, and sustainable design.
Originally from Kentucky, JP received his Master of Architecture from Rice University in Houston and his Bachelor of Science in Architecture from the University of Cincinnati, where he doubled as a student-athlete playing baseball. JP joined Pfeffer Torode after collecting work experience at STUDIOS Architecture, Marmol-Radziner, WDG Architecture, and most recently SHoP Architects in New York City. As a licensed professional and proud generalist, his work reimagines the contemporary application of classic materials, always ensuring a built work of both human scale and rigorous detail.
Emily joined Pfeffer Torode in 2021 after earning her degree from Auburn University’s School of Architecture. Originally from the North Shore of Chicago, Emily’s passion for bespoke residential architecture was sparked early on jogging the sidewalks of her hometown. A decade later, and a couple hundred miles south, her joy for beautiful design continues to grow as she explores the sidewalks of her new hometown, Auburn, AL with a stroller and dog in tow.
Raised in East Tennessee, Emily was shaped by the majesty of the Smoky Mountains and the engineering marvels of the Tennessee River dams. These landscapes sparked her fascination with designs that are deeply rooted in their surroundings and pay homage to the natural ecology of a place. She earned her undergraduate business degree at Miami University, then pursued both a Master’s in Architecture and a Master’s in Landscape Architecture from the University of Pennsylvania. Her journey took her through various cities and countries, working in landscape, interior, and architecture firms. Now back in Tennessee, Emily is delighted to be designing within the landscape that first ignited her passion.
In 2021, Ranjit joined Pfeffer Torode to help establish the Birmingham studio. He is passionate about integrating traditional beauty into contemporary architecture and he brings great experience to the firm, having previously led a residential design-build team in Los Angeles and having taught at Auburn’s Urban Studio. Ranjit holds a Master’s degree in Architecture from Harvard and a Bachelor’s from Carnegie Mellon.
Jacob, a Senior Associate at Pfeffer Torode since 2020, brings six years of expertise from New York City, specializing in high-end hospitality and creative office interiors. Prior to moving to New York City, Jacob received his Bachelor of Science in Architecture from the University of Cincinnati’s prestigious DAAP program. Jacob’s work on both architecture and interiors projects at Pfeffer Torode allows the interior design process to begin with the conception of the home, creating harmonious spaces where architecture and interiors are delightfully interwoven.
After a successful tenure at McAlpine, where he cultivated a deep talent and love for residential interior spaces, Eli joined our Nashville studio. His expertise extends to codesigning several commercially available furniture lines as well as bespoke designs for discerning clients. He prioritizes meticulous attention to detail, viewing no design element as insignificant. Inspired by the human dimension of his craft, Eli is driven by the profound impact that exceptional design can have on individuals.
Lauren studied Interior Design at Auburn University and started her career in Nashville with the largest architecture firm in Tennessee. With a diverse portfolio encompassing a myriad of commercial projects, she transitioned to Pfeffer Torode, drawn to the distinct challenges and creative freedom inherent in boutique hospitality endeavors. Beyond her professional pursuits, Lauren loves a “Tudor in distress” and spends her free time restoring windows, learning how to plaster, and perusing flea markets.
Raised in Jakarta and Singapore, Patti Limansubroto brings a wealth of real estate development and architecture experience to Pfeffer Torode. She holds a Master of Science in Real Estate Development from MIT and a Bachelor of Architecture from Cornell University. Patti’s passion for the built environment was sparked during her tenure as an architectural designer at SOM, Kengo Kuma & Associates and Diller Scofidio + Renfro. Outside of work, she enjoys culinary experiments and adventures with her husband and their young son.
A Deep South native, Trent draws inspiration from his Mississippi roots and the region’s rich cultural heritage. After earning his Bachelor of Architecture from Mississippi State University, he joined Pfeffer Torode as a residential architecture designer. Trent is dedicated to meeting the unique needs of his clients, exploring innovative solutions, and ensuring each home reflects its inhabitants’ individuality.
Aryn, born and raised in San Diego with Louisiana roots, earned her Bachelor of Fine Arts in Interior Design from the Design Institute of San Diego. She joined Pfeffer Torode in Nashville after working at McAlpine. Specializing in upscale residential design, Aryn indulges her passion for fine art and enjoys antiquing, cooking, and nature walks with her German Shepherd, Luna.
Rachel earned her Bachelor of Science in Interior Design and Master of Architecture from the University of Tennessee, focusing on the intersection of interior design and architecture. Her master’s thesis critiqued the compartmentalization in creative professions. At Pfeffer Torode, Rachel channels her passion for responsible design, seeking innovative ways to efficiently use resources while creating impactful spaces.
Hannah joined our Nashville studio in 2023, bringing five years of residential interior expertise from Boston. A graduate of the New England School of Art and Design, she lends her talents to hospitality projects, infusing them with residential design insights. Committed to preserving historic architecture, Hannah recently received a Master of Arts in Preservation Design from SCAD in June 2024.
V holds dual degrees in Accounting and Entrepreneurial Management from the University of North Carolina, Charlotte. With a background in audit and consultancy at Ernst & Young, Deloitte, and McMurray Fox & Associates, V combines financial acumen with a passion for design, collaborating on various projects. V is also an accredited Cecchetti ballet instructor and former board member of the Gallatin Arts Council. In her free time, she enjoys kayaking, camping, boating, and dreaming about her children’s future.
Molly joined our Nashville studio upon graduating with a master’s degree from Clemson University’s School of Architecture with a focus in financial management in 2022. With a longstanding passion for residential architecture, Molly approaches her work with a profound commitment to crafting not just houses, but homes. Her meticulous attention to detail and strong communication skills enables her to cultivate harmonious partnerships with clients, facilitating designs imbued with purpose and care.
BethAnne joined our Nashville studio in 2021 and is currently working on the amenity buildings and first home concept home at Wyelea. She previously worked for Kohn Pedersen Fox Associates in London designing campus projects and cultural spaces and on the Operations team at the Menil Collection, conducting further development studies and coordinating construction administration at the recently opened Drawing Institute. BethAnne acquired her Bachelor of Architecture from Rice School of Architecture with a minor in Museum Studies, also completing the Rice Architecture Paris program.
Earning his Bachelor of Architecture with honors and a minor in Sustainability from Clemson University and his Master of Architecture from the University of Texas at Austin, Clayton is a thoughtful designer passionate about place, landscape, and vernacular. His work exhibits an appreciation for regional identity as it relates to the synthesis of architecture and its environmental context. He pursues this synthesis through a rigorous study of light, materiality, and the climate to create a place that becomes part of its environment. Clayton’s acute curiosity drives him to solve problems and find novel responses to site-specific challenges on every project.
Delaney graduated Summa Cum Laude from the University of Tennessee, showcasing her strong creative vision and dedication to excellence. Alongside her academic pursuits, she actively contributed to the college community, earning recognition such as the Alpha Rho Chi bronze medal for her leadership and service. Proficient in both analog and digital photography, Delaney seamlessly merges the realms of art and design in her work, blurring the boundaries between the two.
Growing up in South Africa, Adrienne was fascinated by the unique vernacular of her surroundings and the way building typology and location were often inextricable. She had a natural affinity for both science and art and earned degrees in Natural Science and Mathematics from the University of Alabama at Birmingham and a professional degree in Architecture from Auburn University. Her architectural experience is far reaching and her approach to design seamlessly blends creativity and technical expertise. Adrienne’s passion lies in residential design, where she excels in capturing the essence of space and scale. Adrienne is also an avid watercolorist with a love of travel sketching, believing it is a powerful tool for exploring architecture in context.
Ingrid, who studied architecture and interior architecture at Auburn University, finds her passion for design rooted in creating spaces that deeply resonate with people, particularly through intentional craftsmanship. Her affinity for detailing and woodworking seamlessly informs her approach to interiors. Witnessing the transformative impact of bringing clients’ dreams to fruition in their daily lives is particularly rewarding for her. At Pfeffer Torode, she channels her inspiration into crafting homes that seamlessly blend timeless style with practical functionality.
Joining our Chattanooga studio in 2021, Linden brought with her a rich background in architecture and interior design from the University of Tennessee. Her early experiences renovating a 1920’s Spanish colonial home with her parents sparked a lifelong passion for design. Linden’s proficiency in various software platforms enhances all project phases. At Pfeffer Torode, she combines her multifaceted skills with dedication, crafting meticulous designs that exceed expectations.
Following his graduation with a major in accounting from Tennessee Tech University, Mike accrued 14 years of experience in public accounting, adeptly managing tax, audit, and financial statements. Influenced by his father, a civil engineer for a renowned construction firm, Mike developed a profound appreciation for the tangible impact of one’s profession. Witnessing his father’s pride in contributing to notable buildings ignited Mike’s own professional pride. While his position at Pfeffer Torode doesn’t entail direct project management, Mike approaches his work with unwavering dedication and enthusiasm.
Rachel earned her bachelor’s degree in Media Communication from Asbury University. After gaining experience with music and media companies, she transitioned to marketing roles within an automotive manufacturer. Since joining Pfeffer Torode in 2018, Rachel has focused on facilitating invoicing and reporting for clients, designers, and executives, ensuring smooth operations within the firm.
Matt studied Architecture at the University of Tennessee, continually exploring spaces through both built and natural environments. Inspired by diverse experiences and a childhood passion for exploration, he crafts spaces that encourage gathering and blur the lines between architecture and nature. Growing up in Chattanooga, he shadowed an architect who was revitalizing an old building, sparking his passion for the flow of ideas and the potential to create remarkable spaces. Currently, he is immersed in timber framing methods and exploring how an axe can be used to hew a log into a crafted structure.
With an undergraduate degree in Geology from the University of the South (Sewanee) and a Master of Architecture from the University of Tennessee, Robert has a deep love and appreciation for the natural world and for the Middle Tennessee landscape where he grew up. As a senior associate at Pfeffer Torode, his aim is to enhance homeowners’ connection to their surroundings through thoughtful architectural design, prioritizing the experience of the site.
Don earned a bachelor’s degree in art from Huntingdon College in 1969. He commenced his career teaching and conducting night classes at Huntingdon, concurrently working part-time at an architecture firm, specializing in presentations and drafting. Immersed in drafting tasks, Don’s interest shifted towards architecture. Subsequently, he pursued an apprenticeship and obtained a license in the State of Alabama. Throughout his career, Don has contributed to a diverse array of projects, predominantly focusing on medical and residential designs. Presently, he finds fulfillment at Pfeffer Torode, relishing the opportunity to collaborate with his sons and talented team.
Maddie Clare is a graduate of the University of Alabama, where she studied Communication Studies and Computing Technology. As a Marketing Assistant at Pfeffer Torode, she combines her passion for social media with her interest in design to help shape the firm’s marketing strategies. Maddie Clare wears many hats around the studio, supporting creative and marketing efforts, keeping everyone smiling, and making sure there’s always a fresh-baked treat on hand.
Hank graduated from Oklahoma State University in 2024 with a Bachelor of Architecture and a minor in Architectural History and Theory. Growing up as an architect’s son, he had the privilege of witnessing firsthand how the design-build world can positively impact the lives of families and communities. As he embarks on his career, Hank is dedicated to integrating timeless hand-drawn aesthetics into the dialogue of architectural graphic standards. He is also actively pursuing licensure, committed to advancing his expertise and contributing meaningfully to the field of architecture.
As a life-long aesthete, Nora’s passion for architecture blossomed while studying in London, Jerusalem, and Petra. Leveraging her degree in International Relations from Centre College, Nora enriches our operations team with a holistic perspective. With over 8 years of experience in marketing and operations, Nora supports pivotal business initiatives at Pfeffer Torode. Nora’s distinctive contribution lies in her passion for integrating processes as protective forces for creativity. Dedicated to an honest and empathetic work style, Nora aims to encourage ongoing disciplined exploration and artistic play.
Carly, holding a Master’s degree in Architecture from the University of Florida, finds her passion in the narrative aspect of architecture. She advocates for bridging abstract experiences with tangible realities, aiming to enrich daily life through architecture that resonates with people. Carly’s exploration of colors, materials, light, and texture underscores her commitment to composing spaces that evoke emotion. She believes in the transformative power of architecture to connect individuals with something beyond themselves.
Joe is an experienced architect, graduating from Auburn University with a Bachelor of Architecture and accumulating 22 years of post-graduate experience. He’s deeply passionate about understanding how things come together, constantly seeking original solutions in his designs. With wealth of practical knowledge and attention to detail, Joe continues to leave his mark on the built environment, crafting spaces that captivate and endure.
