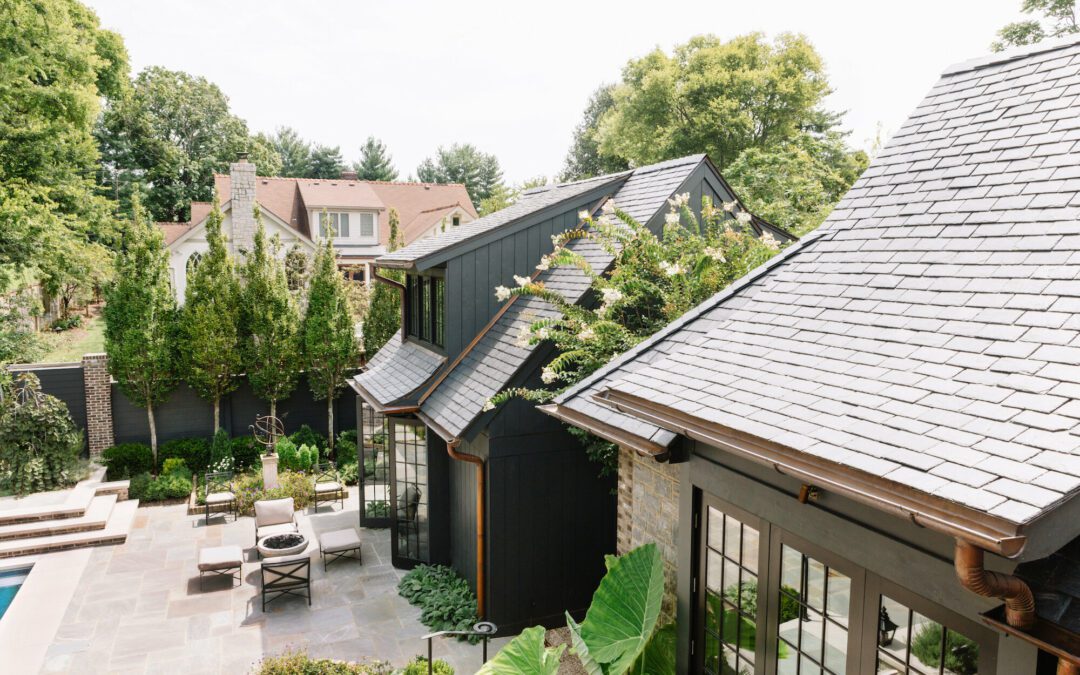Acorn House
Situated on a leafy street in an established Nashville inner suburb, this single-family residence sits comfortably amongst its historical neighbors. The street presence offers an image of a time-honored English stone cottage, set within a romantic garden. Tennessee field stone wall, with brick and limestone accents support a slate roof and copper gutters. An original front door was restored with Hollandlac coating and E.R. Butler hardware, lit by custom lanterns. The efficient planning of the site allows for generous private outdoor living space that includes a pool house with guest accommodations, outdoor shower, grilling area, pool, spa, and sunning terrace.
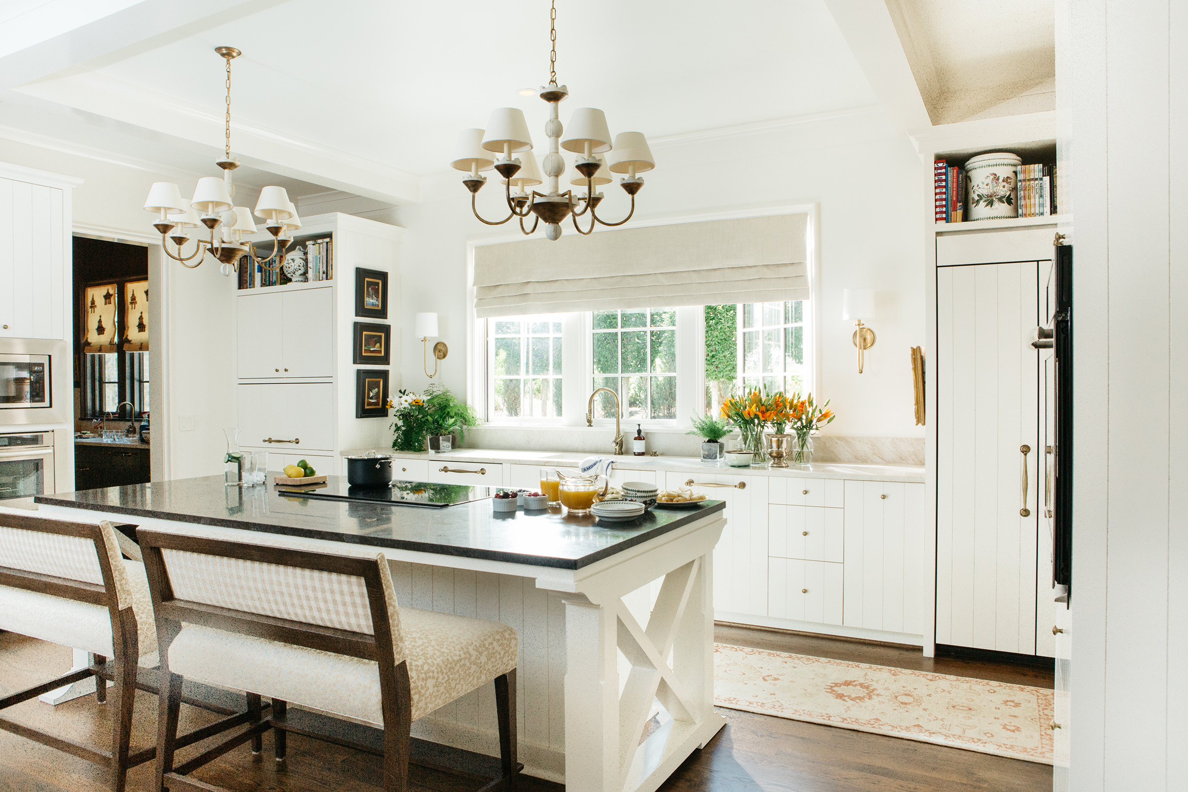
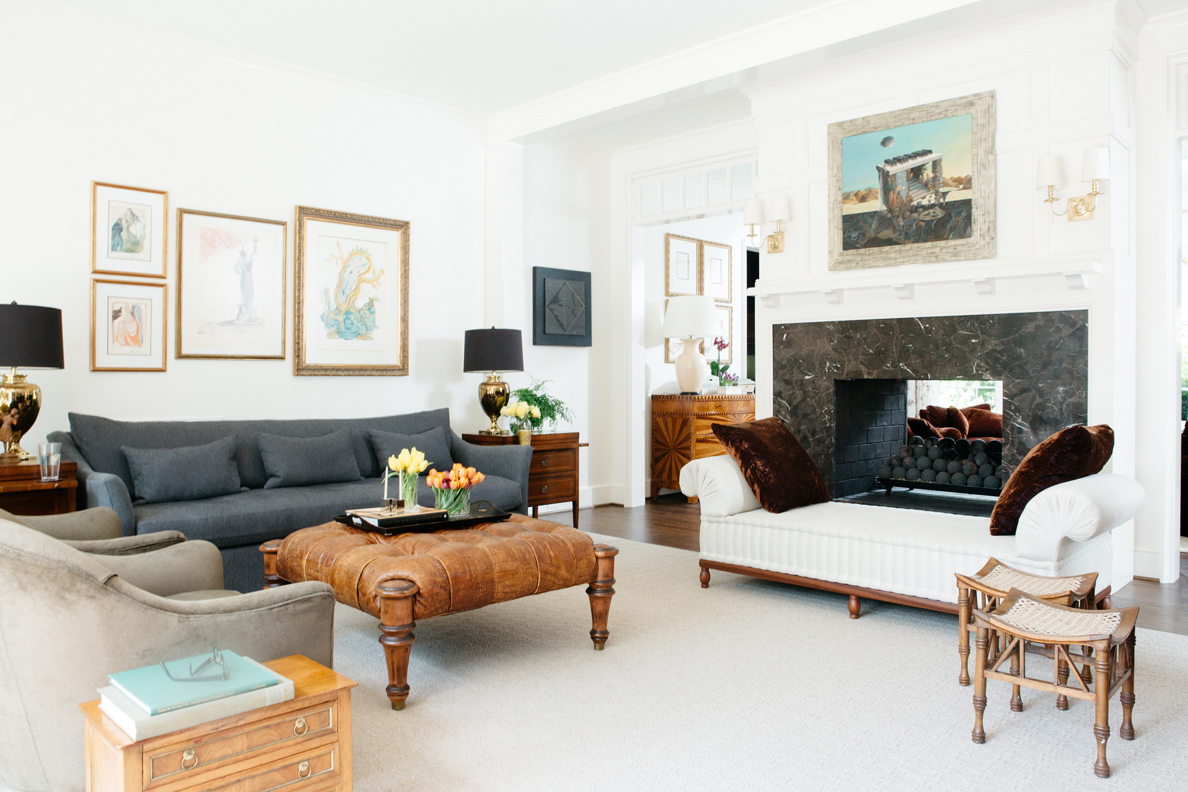
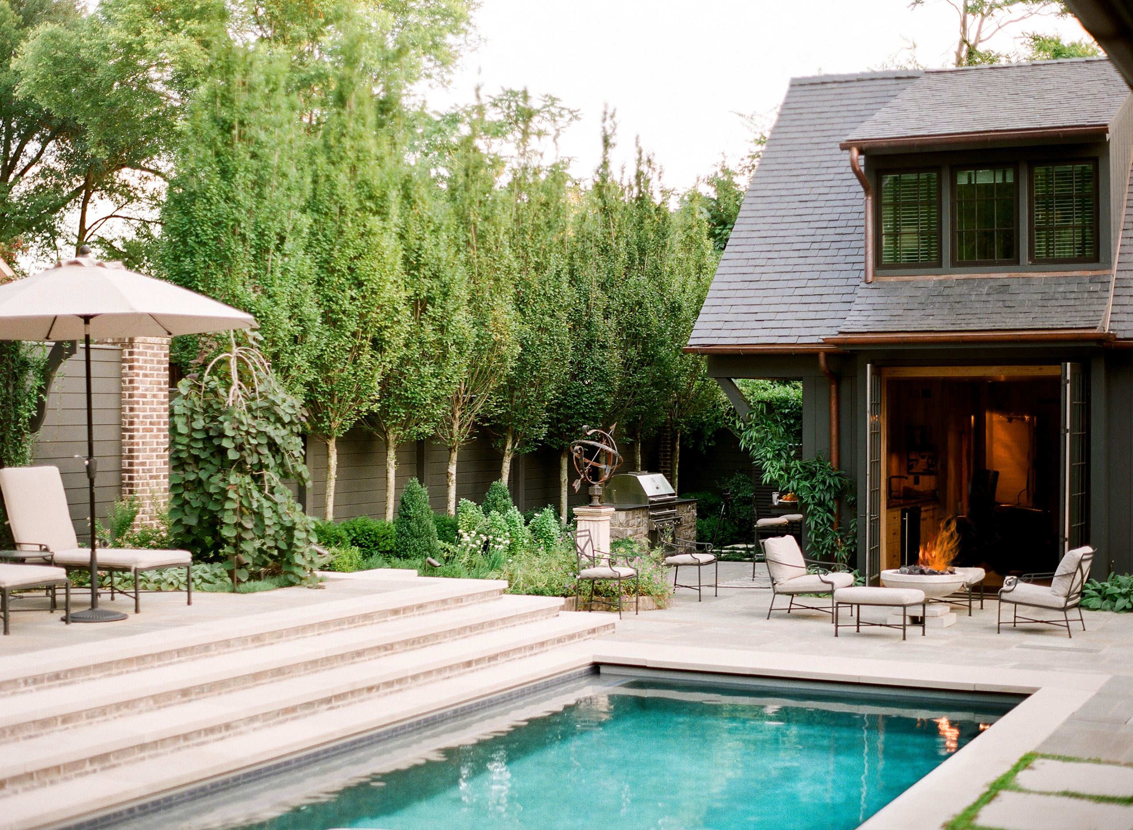
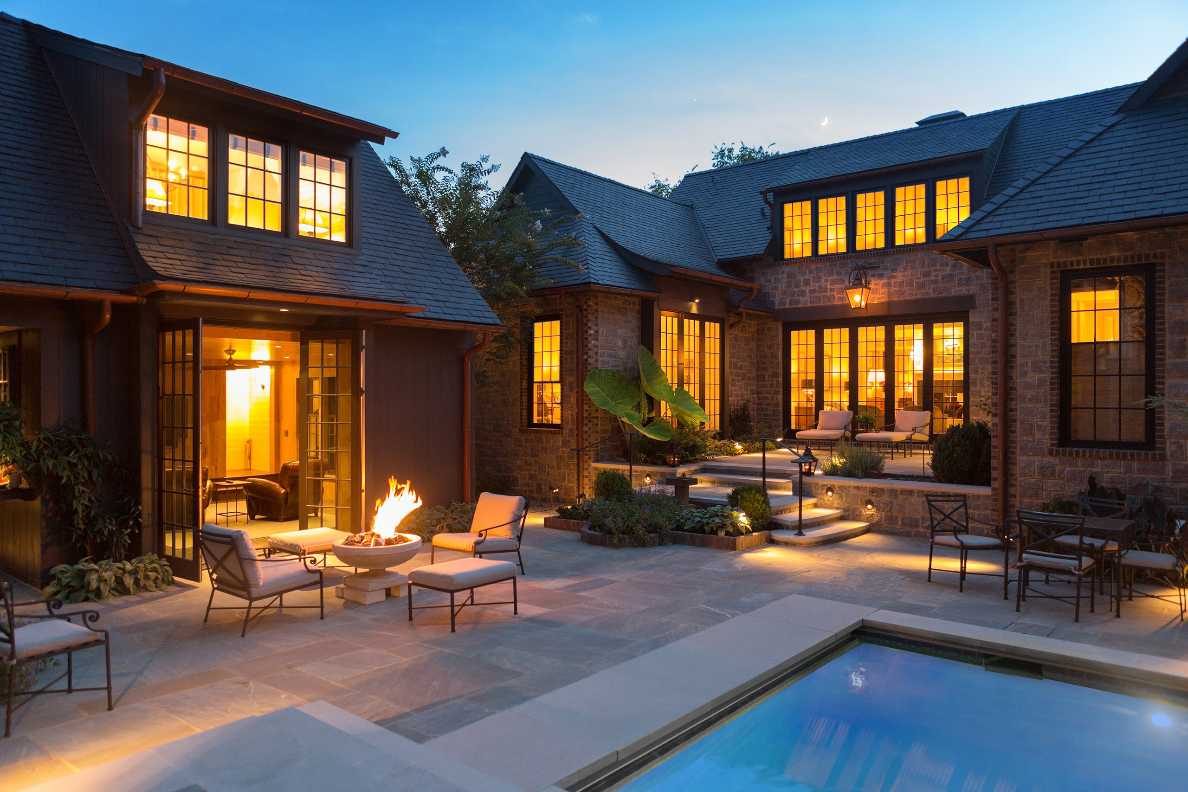
Location
Completion
Lot Acres
0.38 acres
Building Area
5,695 sf
Landscape Architecture
