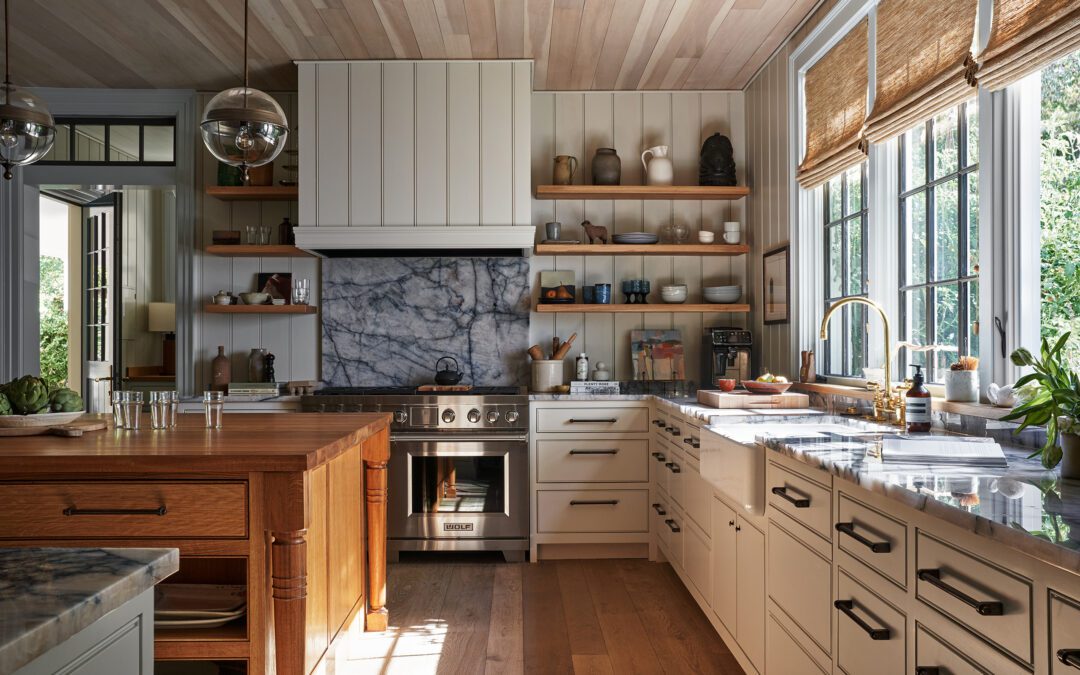Fountain Hill
Fountain Hill, a harmonious blend of history and modern living on an 8.4-acre estate, features a main house, barn, pool house, and greenhouse. Pfeffer Torode led the restoration, preserving the colonial charm of the 1950s main residence and transforming the barn into a versatile artist studio. The landscape design complements the natural contours, creating a gradual reveal of the property. The pool house, with an asymmetrical design, serves as a connection to the outdoors. The collaborative effort, involving the client, resulted in a seamless fusion of historic charm and modern functionality, making Fountain Hill a sanctuary for creativity and expression.
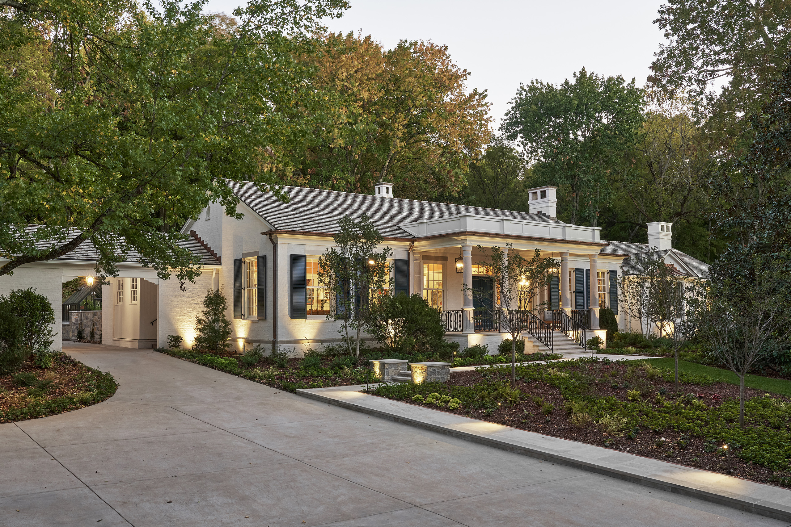
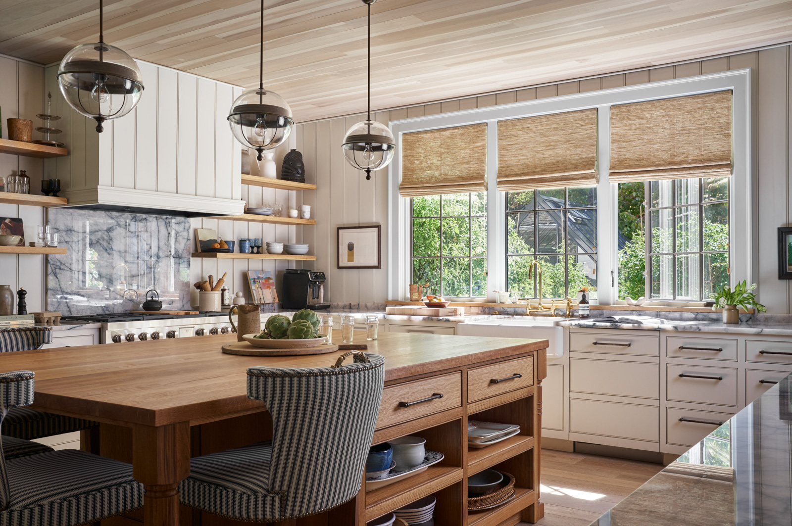
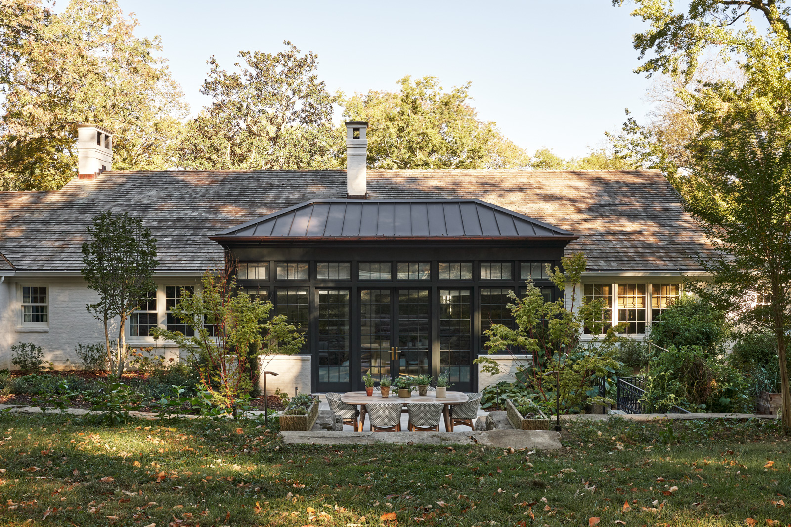
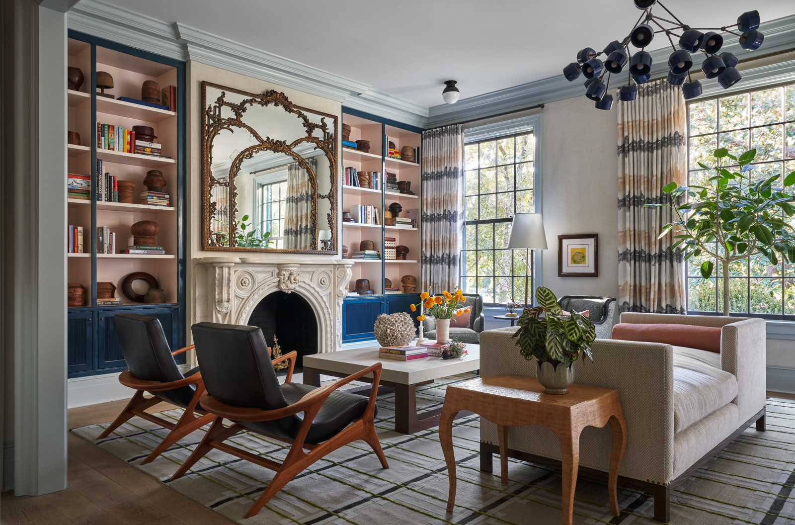
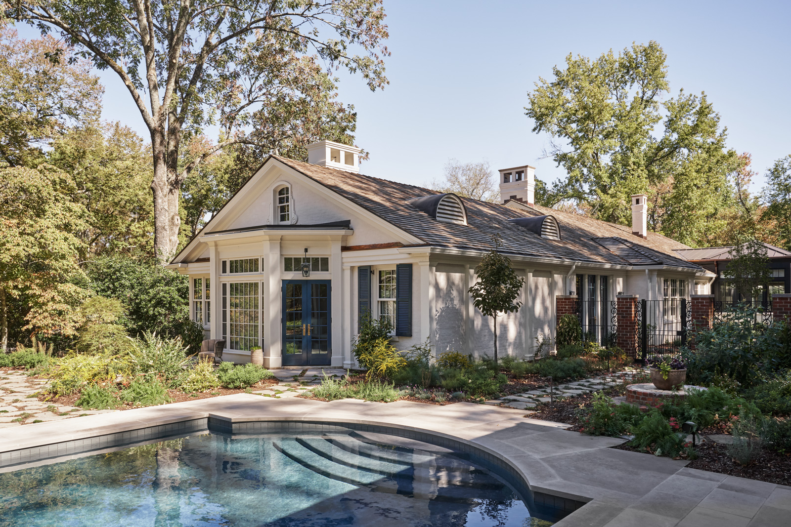
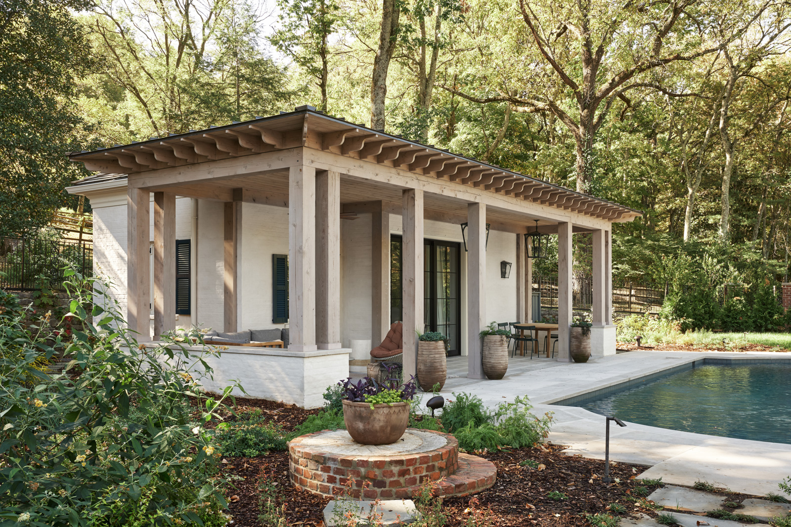
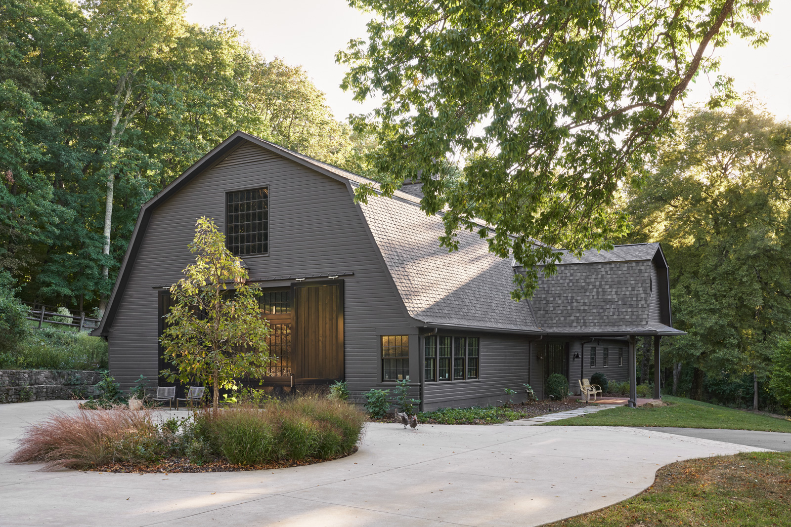
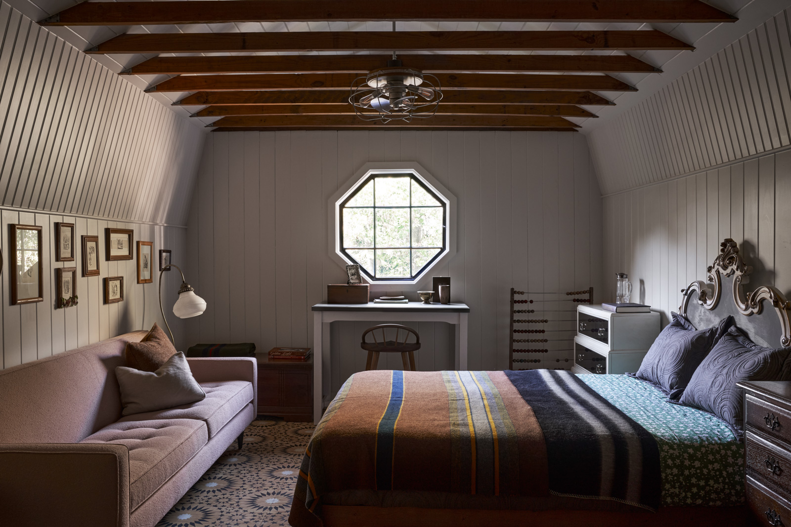
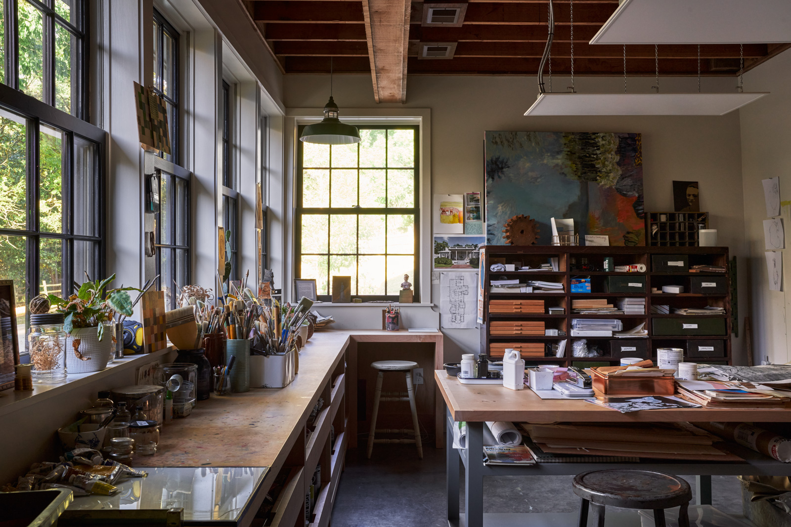
Nashville, Tennessee
8.5 acres
Architecture
2023
Main House – 5,132 sf
Barn – 5,959 sf
