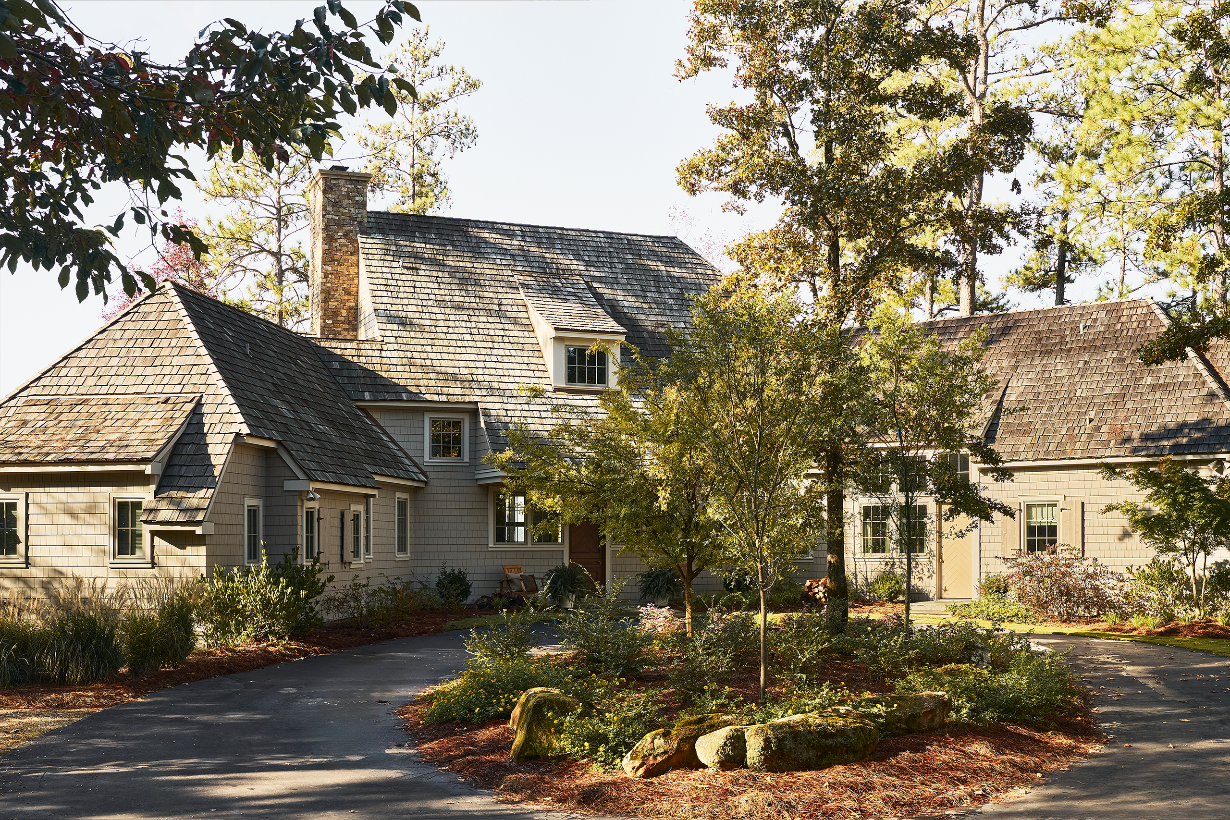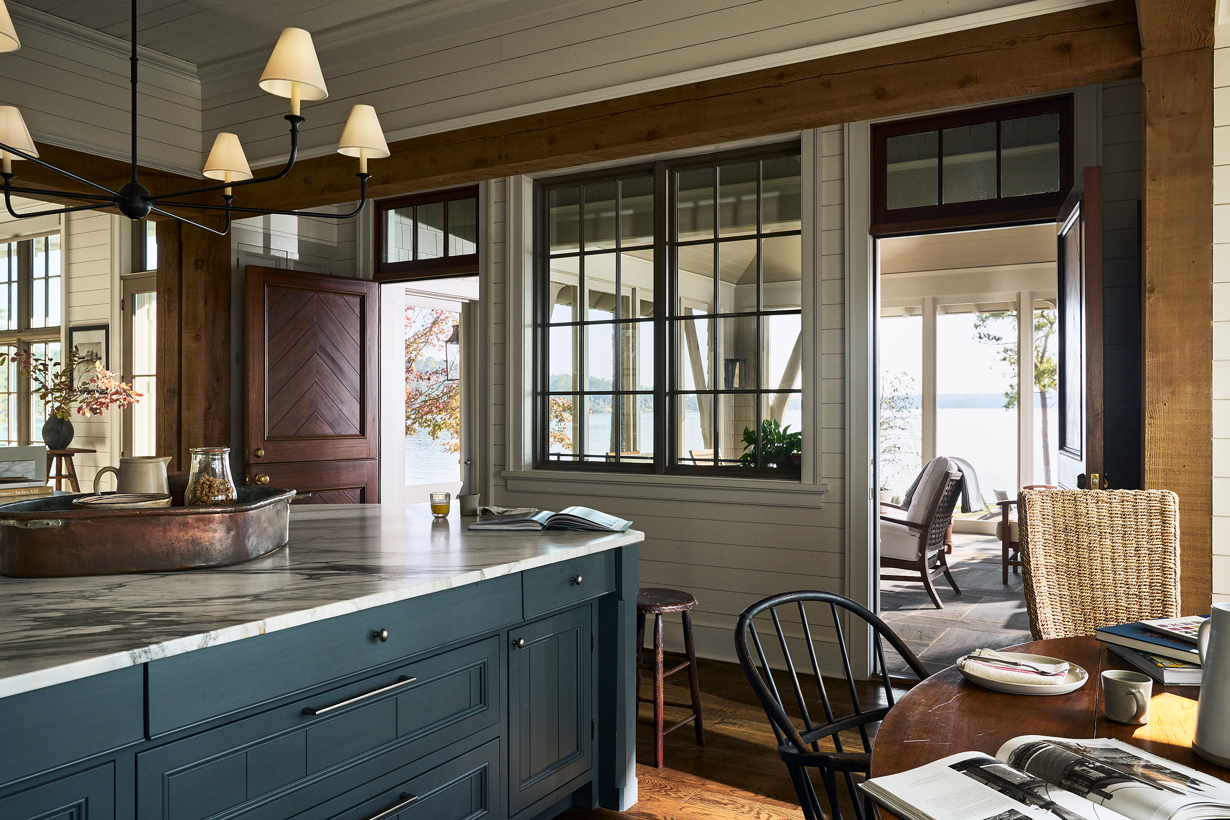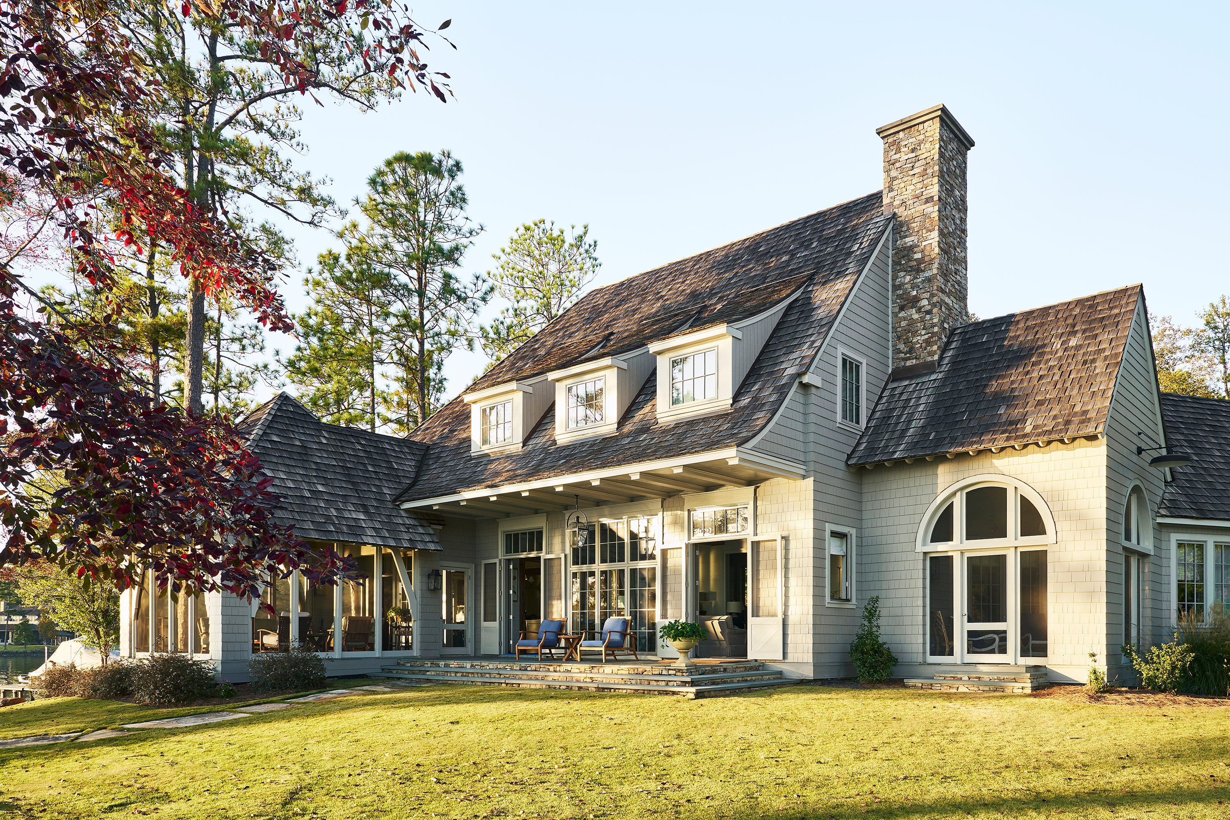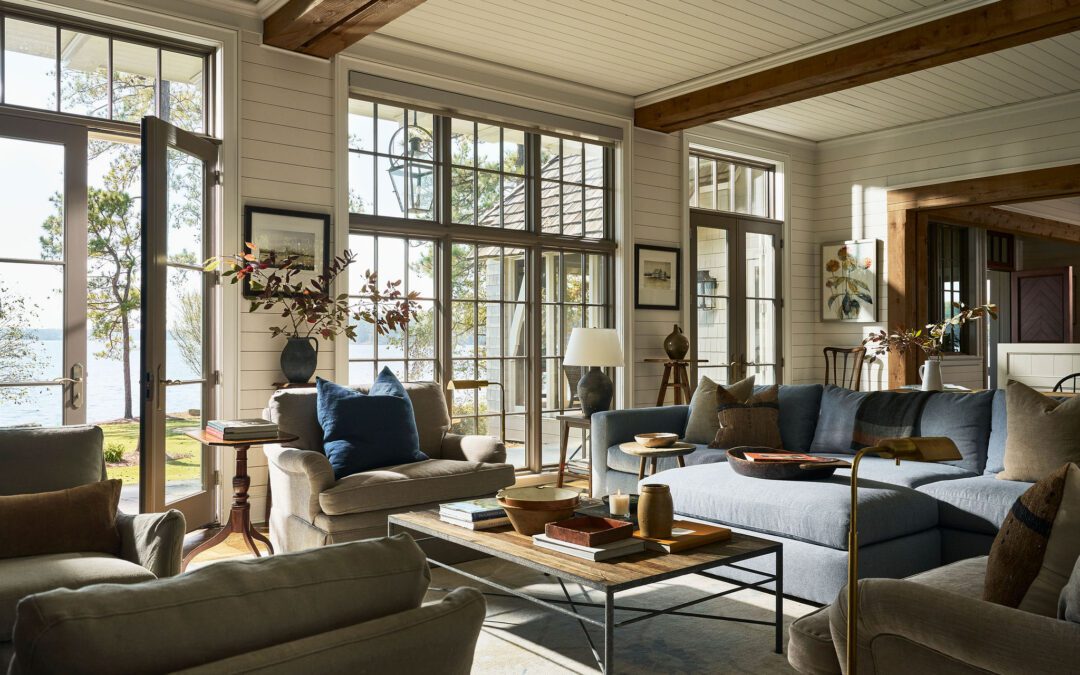Langdon Point
Tucked beneath the canopy of pine trees, this shingle-style home gracefully follows the natural curve of the shoreline, embracing a sweeping three-mile lake view. Expansive doors in the living and dining areas invite the light, sounds, and beauty of the lake into the heart of the home. Dutch doors connect the kitchen to the porch, creating a space that welcomes gatherings, festivity, and the comfort of family coming together where nature meets home. The warm, grounded interiors—rich wood beams and woven textures—beautifully complement the refined details and elegant geometry of the design. Draped in cedar and stone, the detached garage blends seamlessly into the landscape, positioned along the entry axis for added privacy. A rolled stone wall leads to a hand-crafted wooden gate, a nod to the home’s blend of sophistication and relaxed charm.



Location
Completion
Lot Acres
1.36 acres
Building Area
5,562 sf
Scope
Photography
