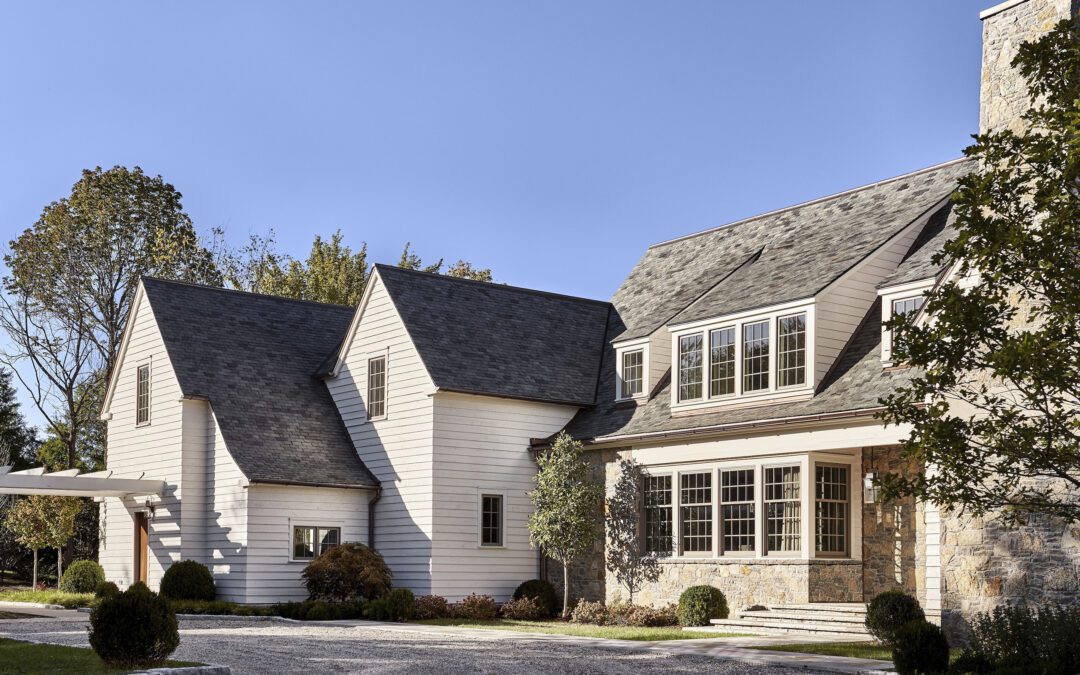Orchard House
The residence is uniquely situated on a family estate, the childhood home of the client and her two sisters. In time, each sister will return to the property with their own house in a way that allows them to share their memories of the home and the surrounding land. On the western end of the house is the support wing, including garages, family office, and household areas, highlighted by the light filled laundry room and an estate worthy mud room with Dutch door access to the dog room. The eastern wing contains a library lounge and master suite. Capping off both wings are stunning vaulted rooms, the master bedroom on one side and the screen porch on the other. The key living areas surround an elegant stone terrace that gently steps down toward the pond.

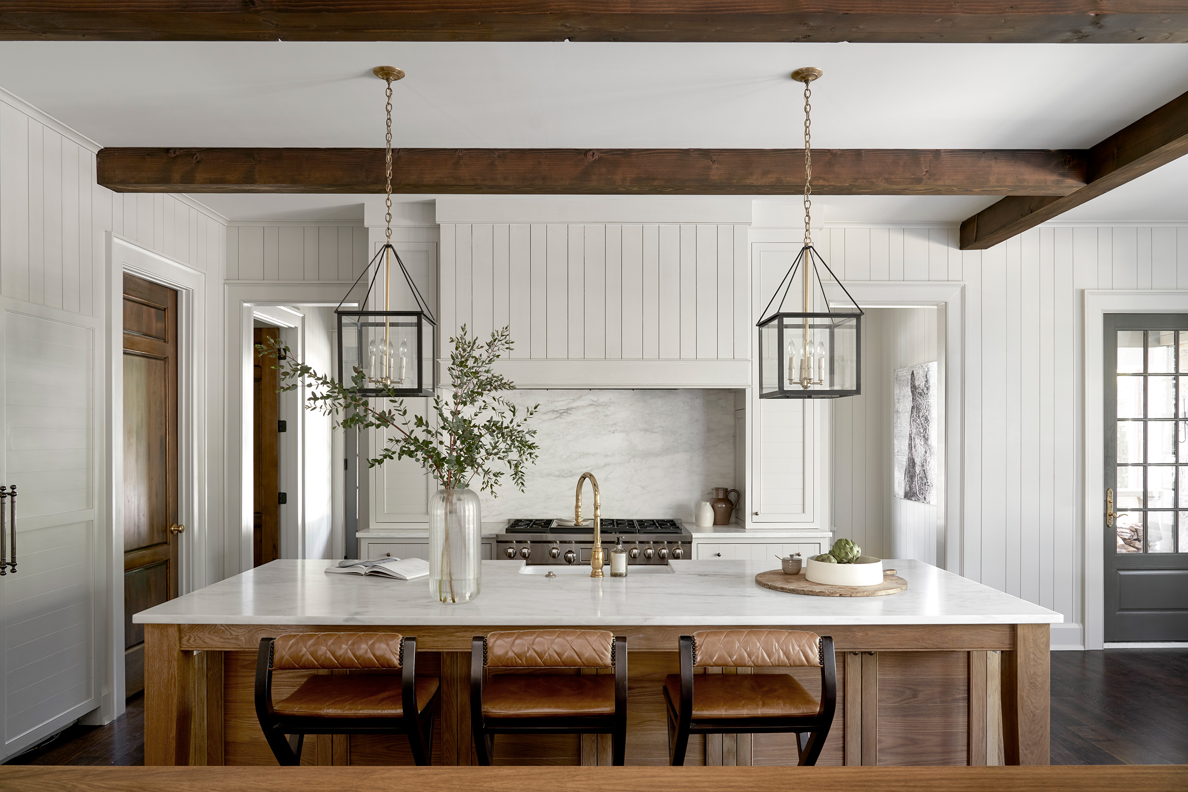
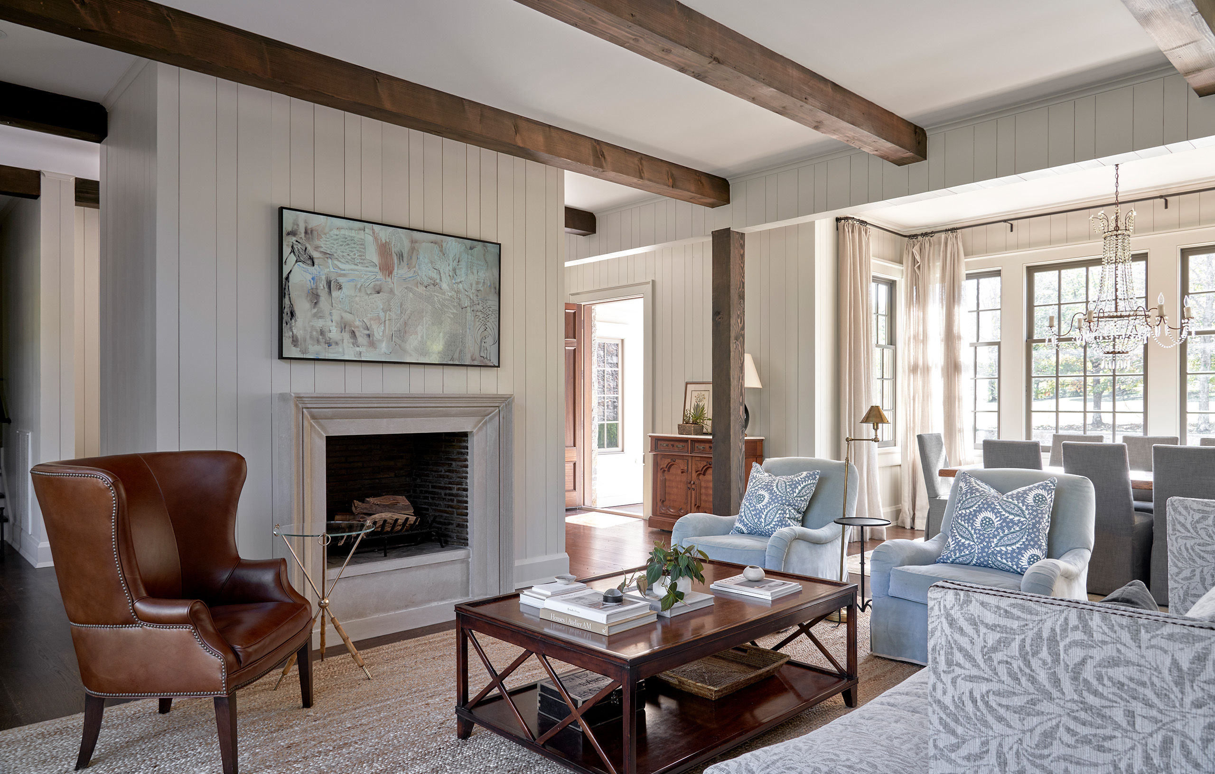
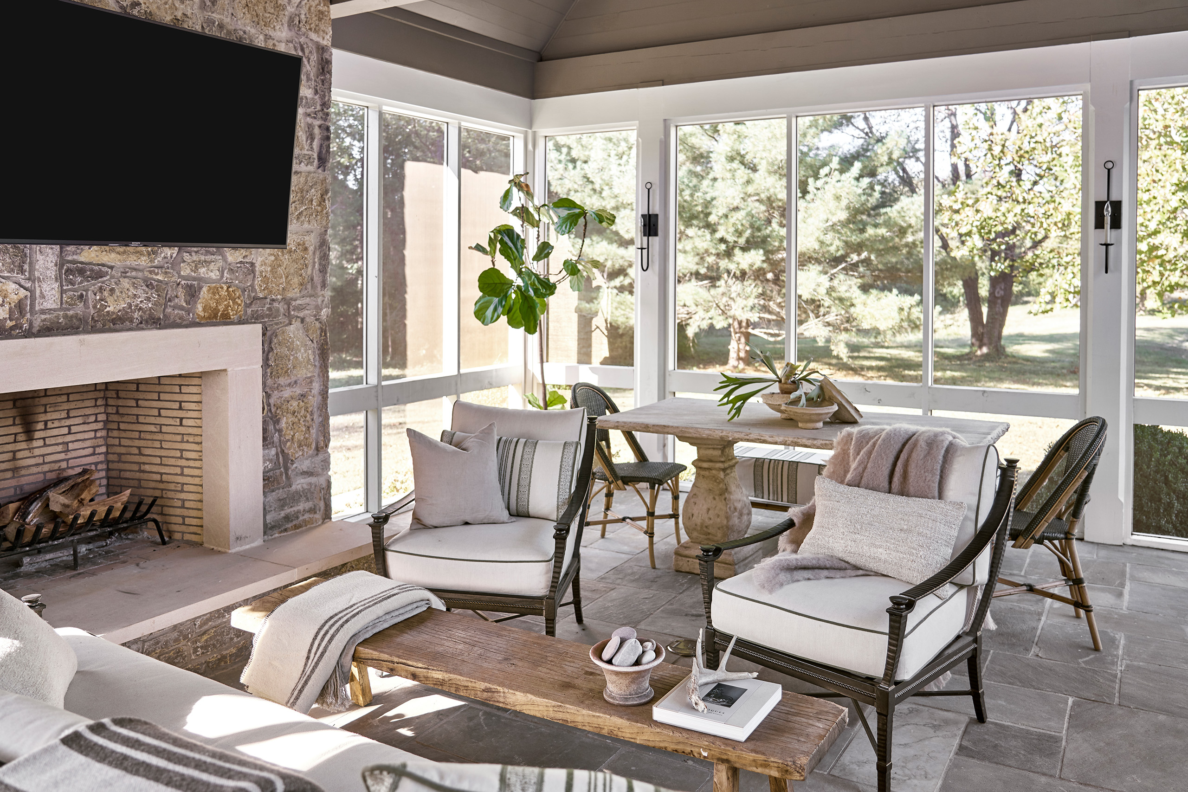
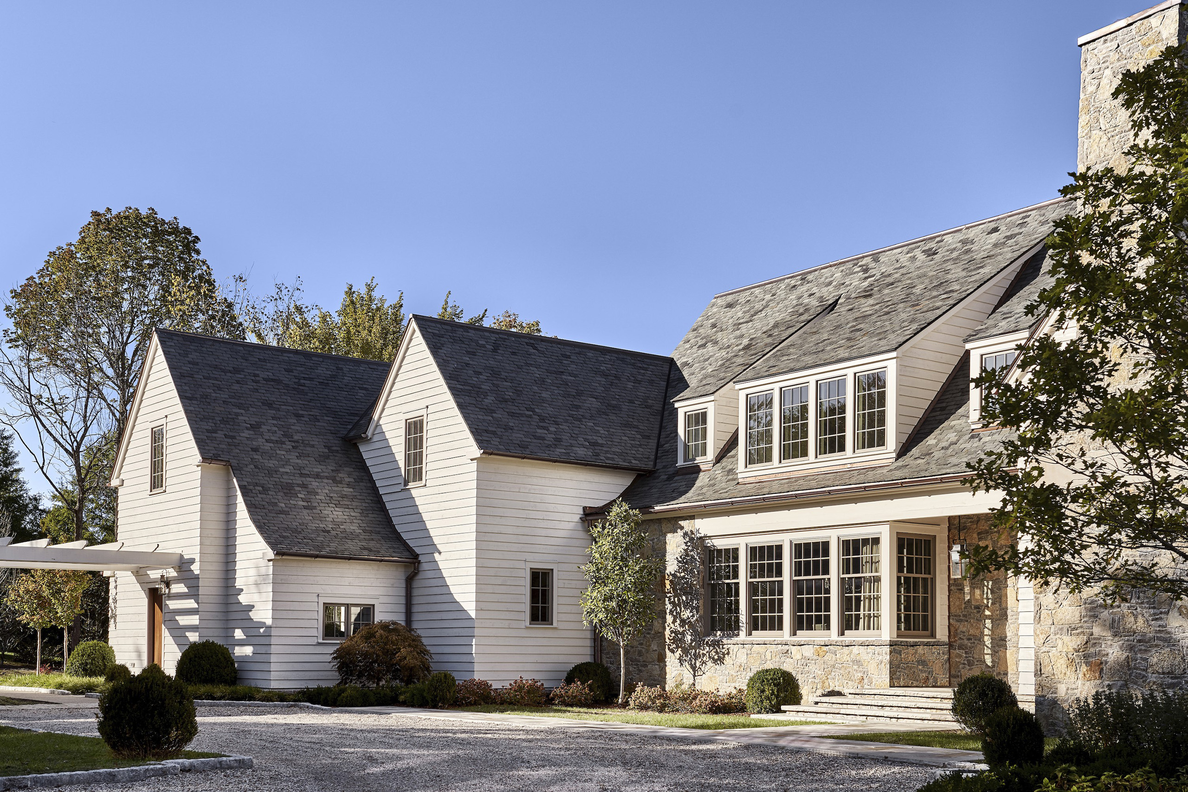
Location
Completion
Lot Acres
6.16 acres
Building Area
6,012 sf
