Reverie
Designed for a growing family with an acute sense of design, this home harmonizes traditional and contemporary sensibilities, pairing expansive glass panels with robust stone accents to achieve a striking visual balance. Situated on a spacious lot along a well-traveled road, the design maximizes its natural surroundings, nestling deep within the site and responding to the forested condition of the rear property line. The formal entrance, accessed through a gracious motor court, sets the tone for the home’s refined ambiance. Inside, the central salon acts as a hub, connecting the public and private areas with its glass walls. Overlooking an inviting pool terrace, which serves as the focal point for entertaining, the interior features bright, airy spaces that enhance the natural light and highlight the scenic views across the property.
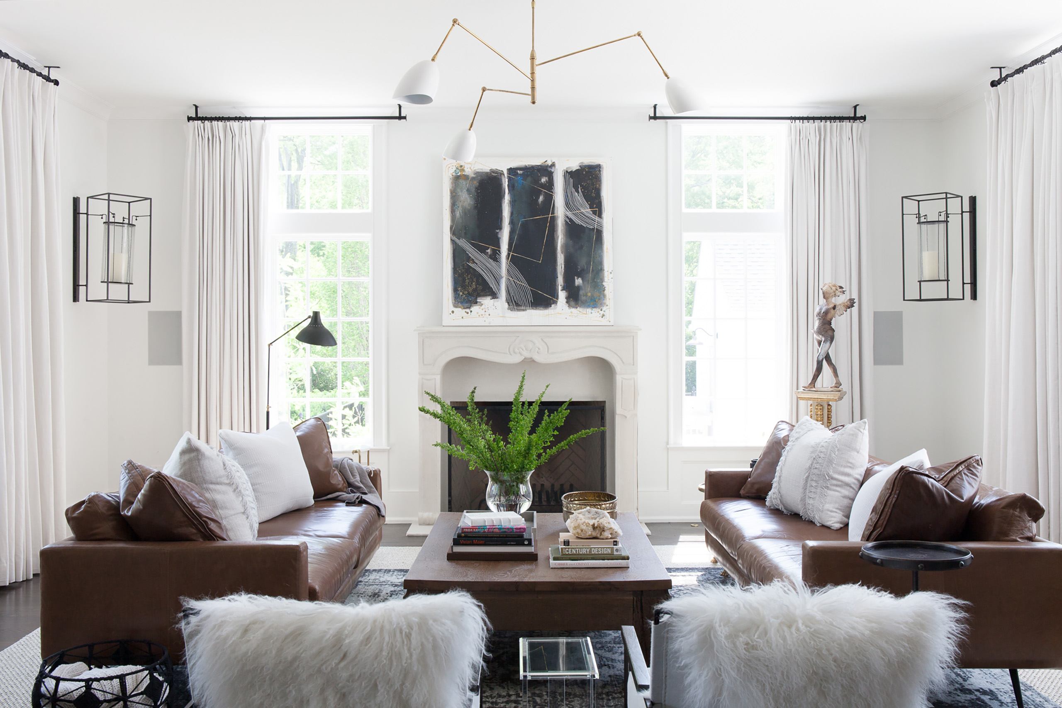
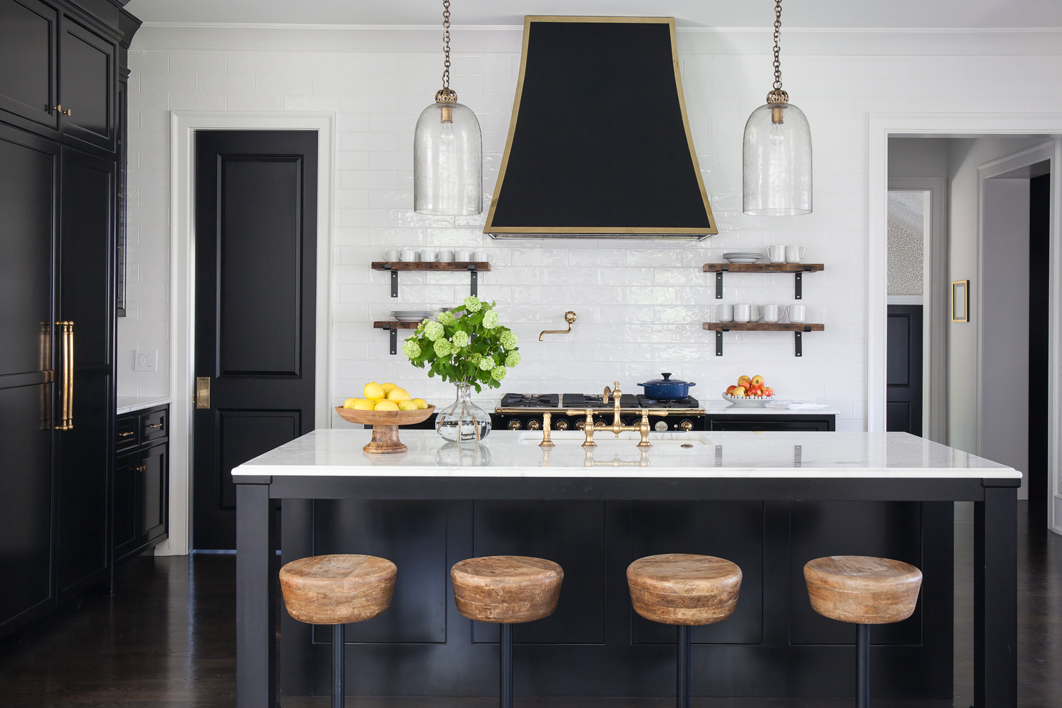
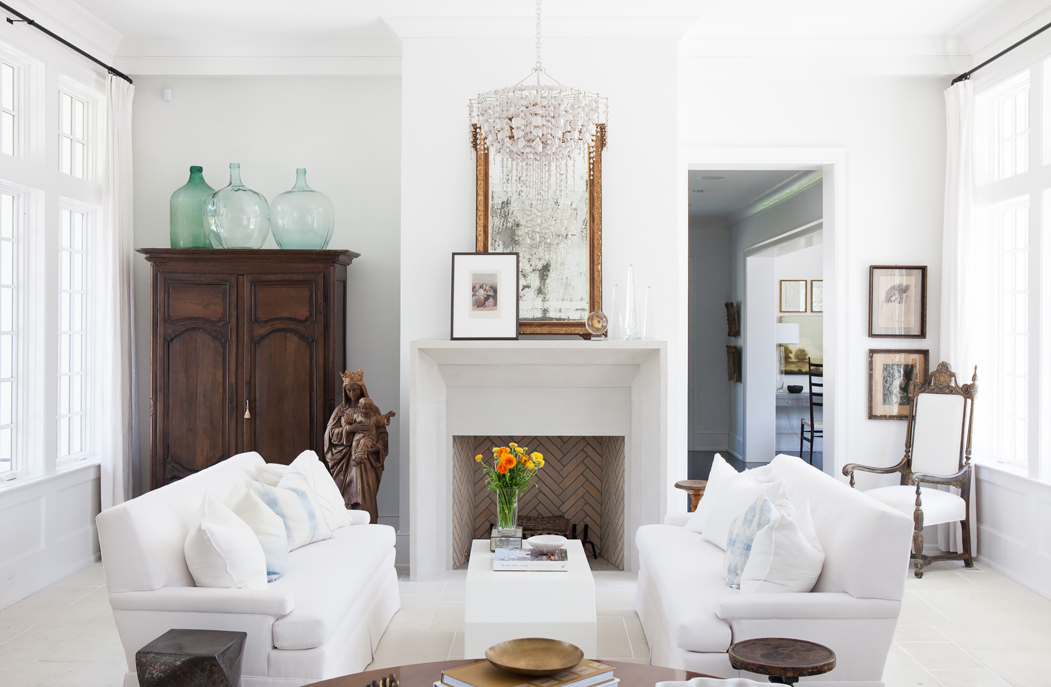
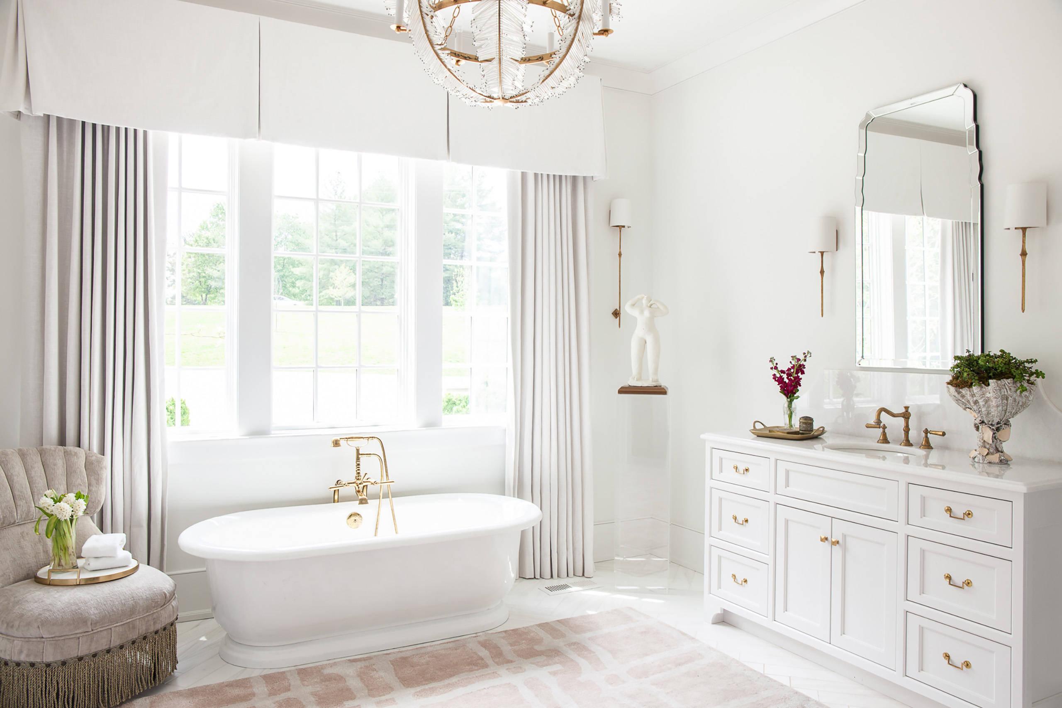
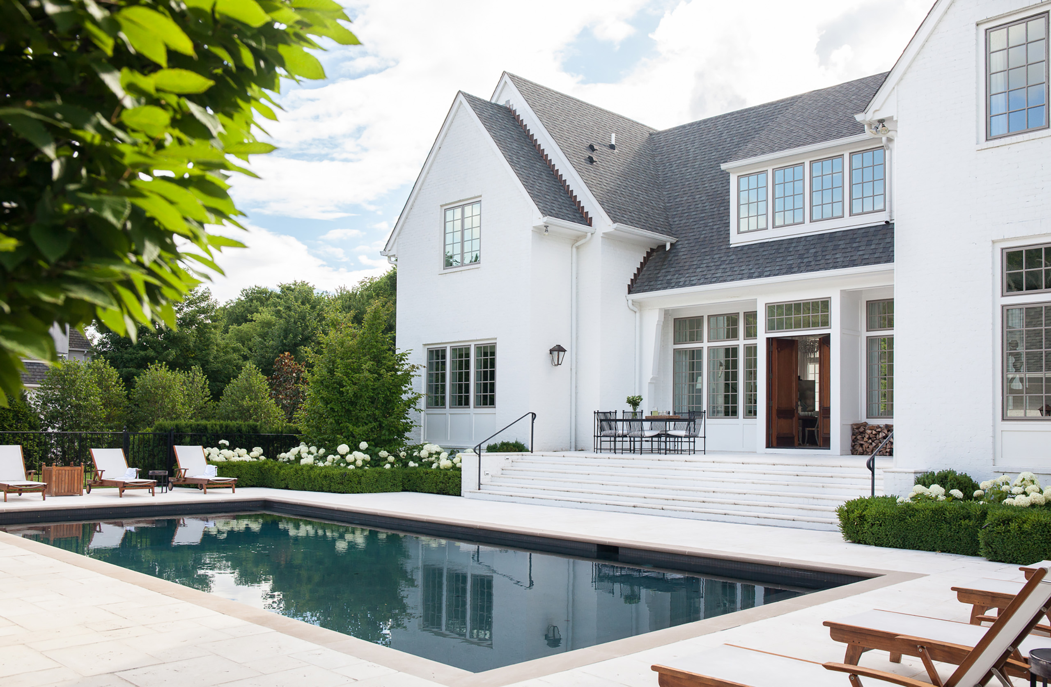
Location
Completion
Lot Acres
2.87 acres
Building Area
8,846 sf
Photography