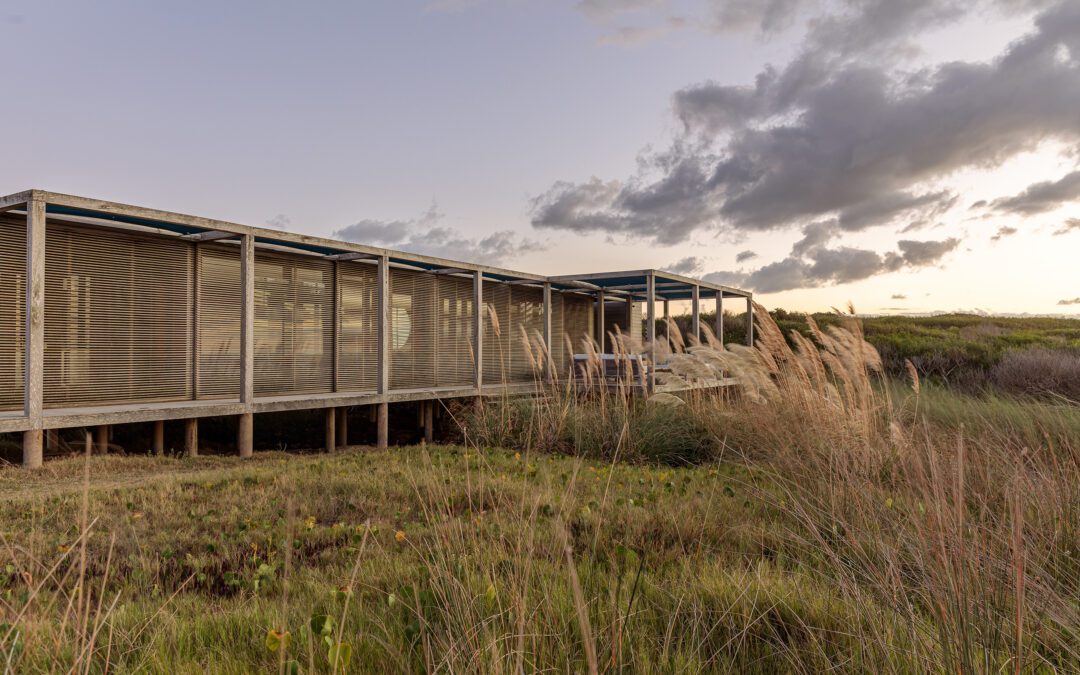Villacacia
The private residence consists of five buildings: a Main House, Pool House, Beach House, Caretaker’s House, and Barn, spread over 13 acres along the ocean. Designed to accommodate large family gatherings, the property allows for up to 29 overnight guests and includes a variety of indoor and outdoor living spaces for all. Though consisting of over 15,500 square feet of built area, discrete site placement minimizes the visual impact of the five buildings on the site. This is most evident at the Main House, which tucks into the hillside separating the upper plateau from the lower beach environment. This placement allows visitors approaching the house to look over its grass roof and see the ocean beyond, despite the fact that two and a half voluminous, light filled floor levels lie below.
The relationship between the interior and exterior environments, aided by numerous courtyards and sliding glass walls, gives the house a feeling of belonging to nature. The project utilizes a grass and reflecting pool roof system, a field of solar panels, a grey water retention system and recycling ponds, a highly efficient automated mechanical system backing up the natural ventilation strategy, an operable exterior shading system, and massive thermal walls.
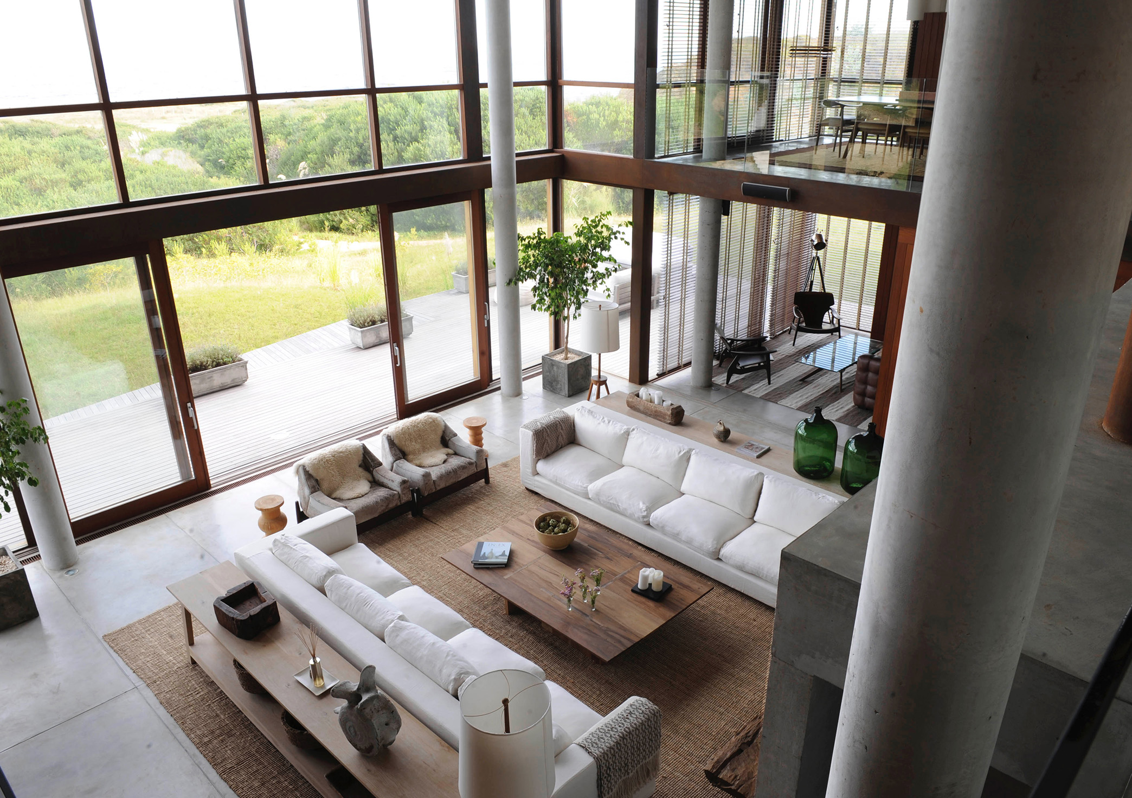
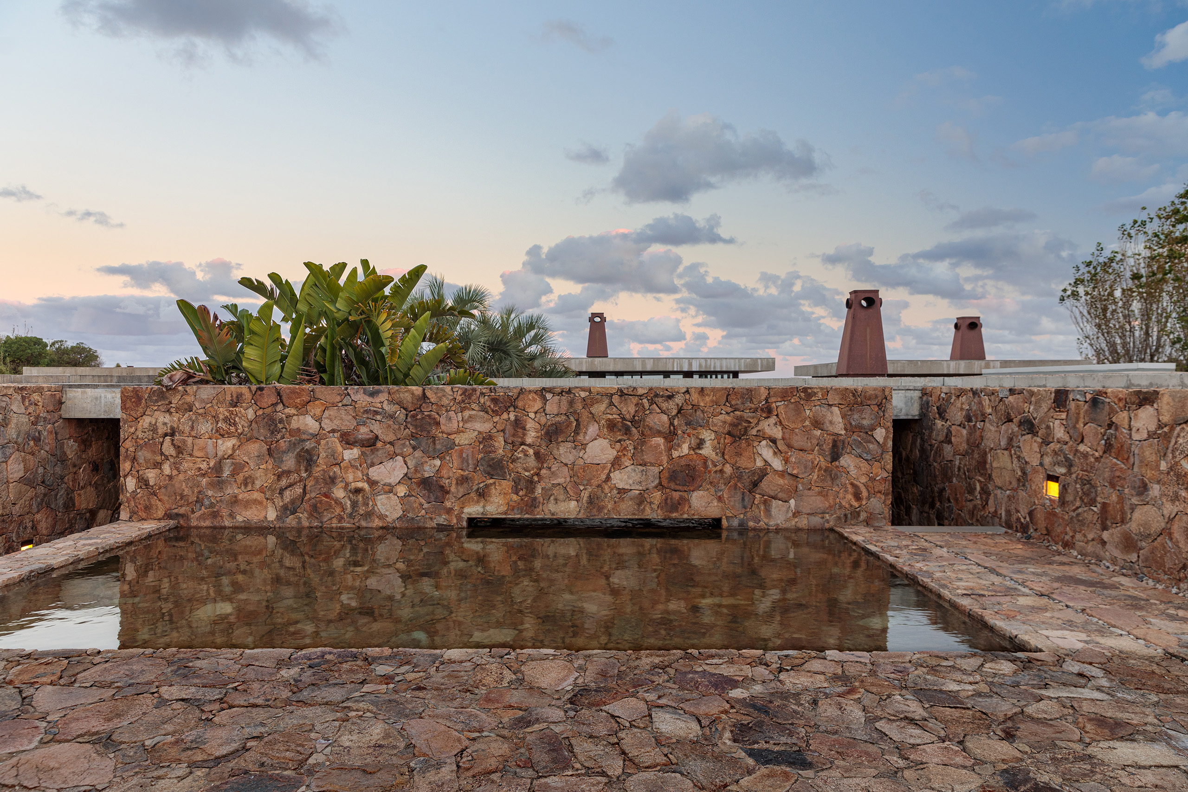
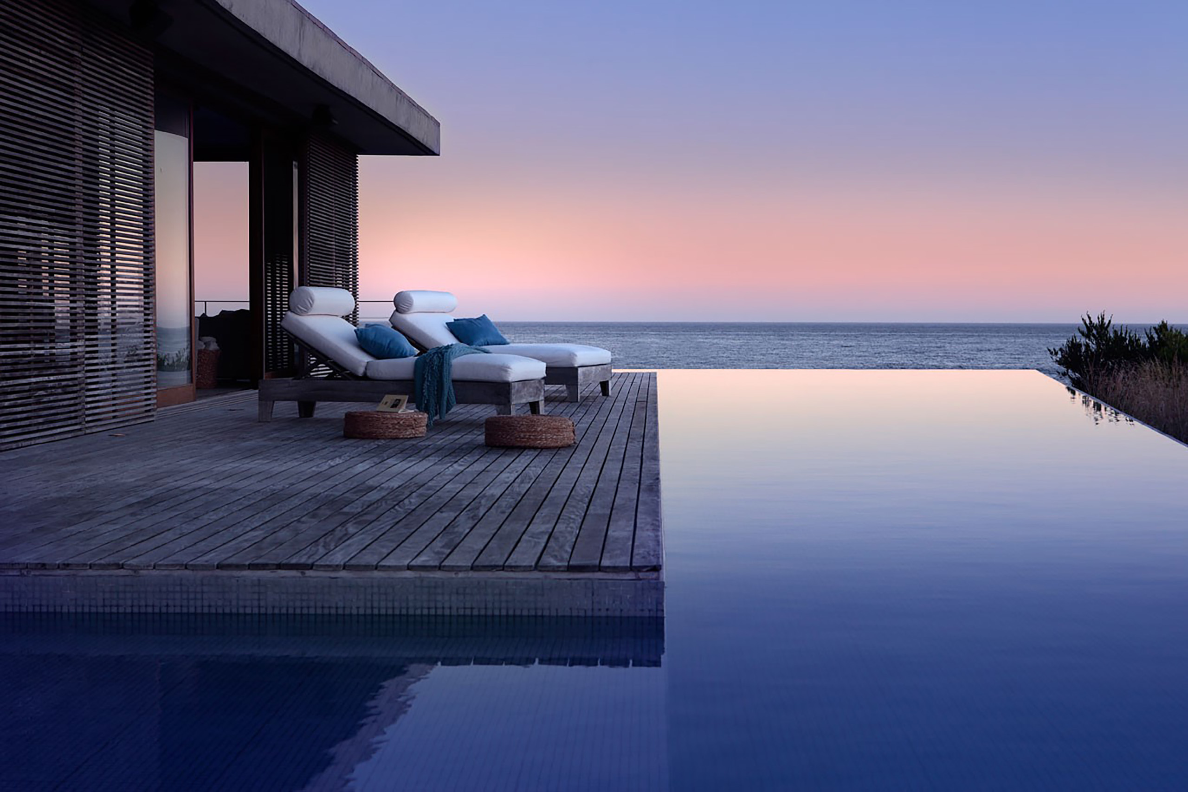
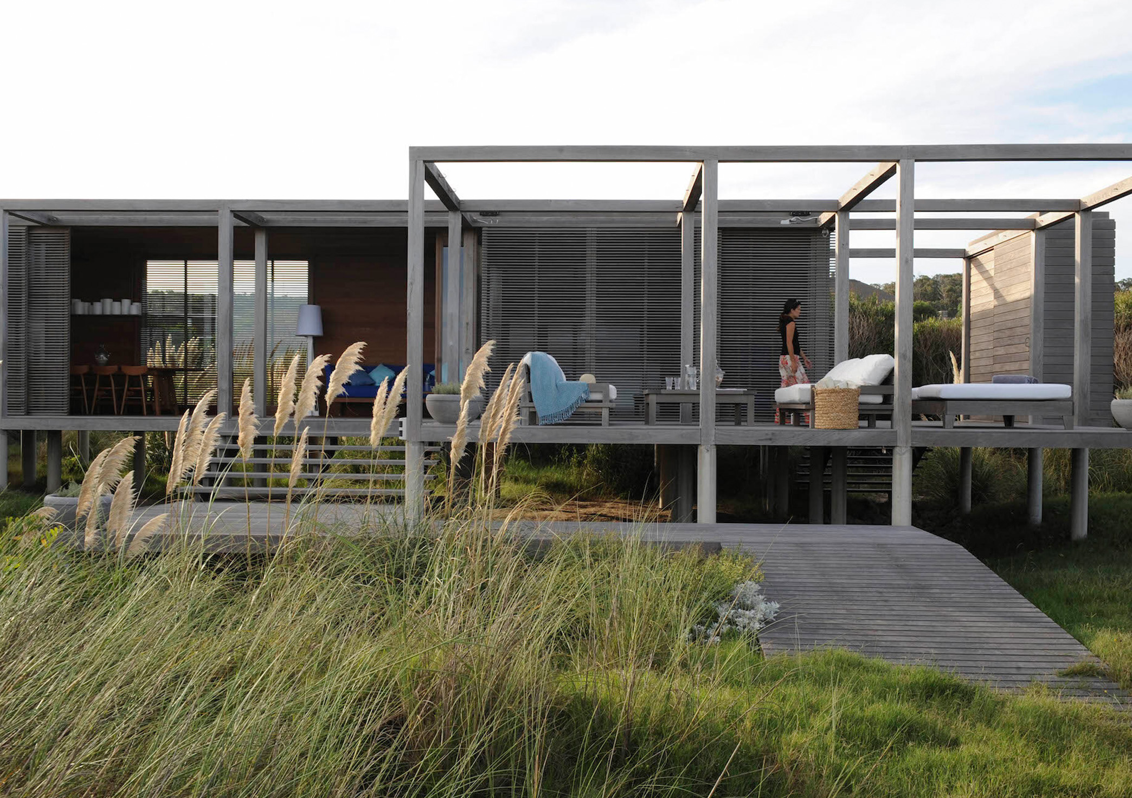
Location
Completion
Lot Acres
13 acres
Building Area
15,500 sf
Featured In
Elle Décor Mexico
