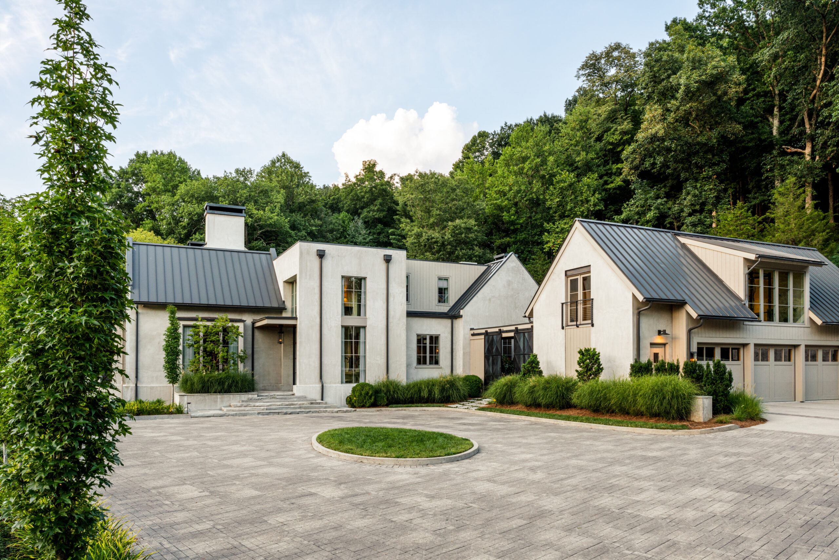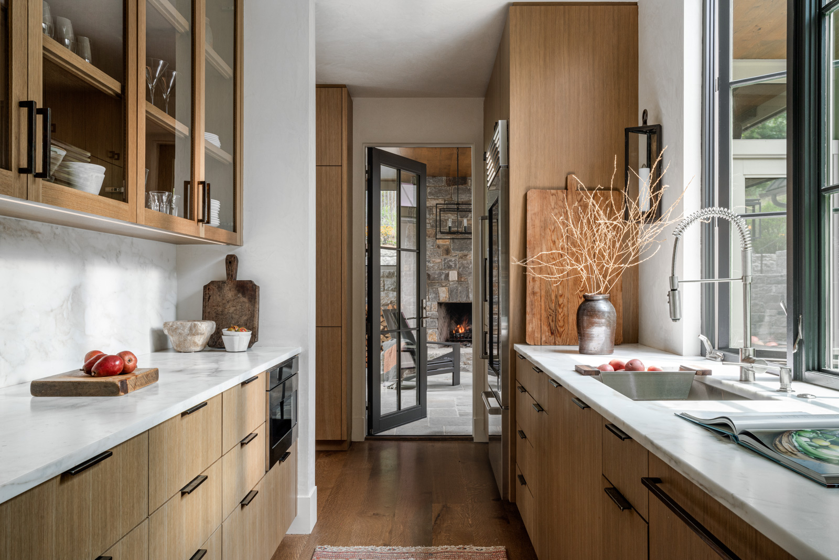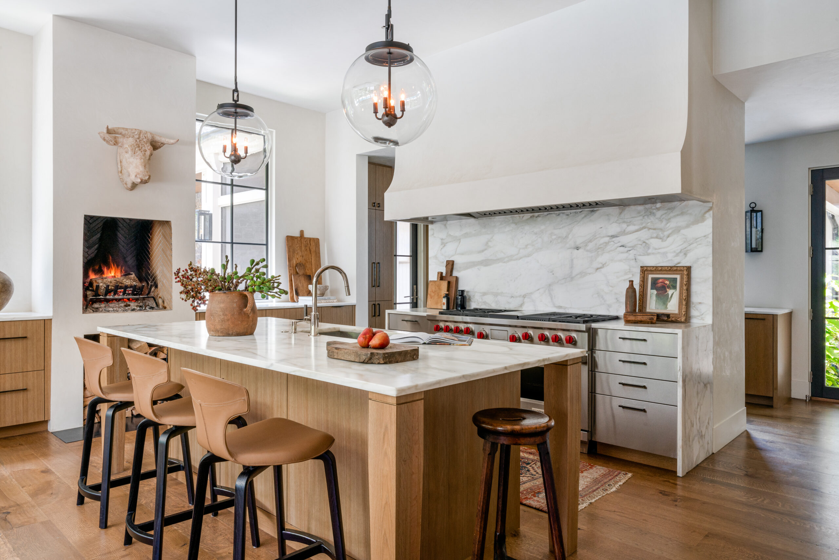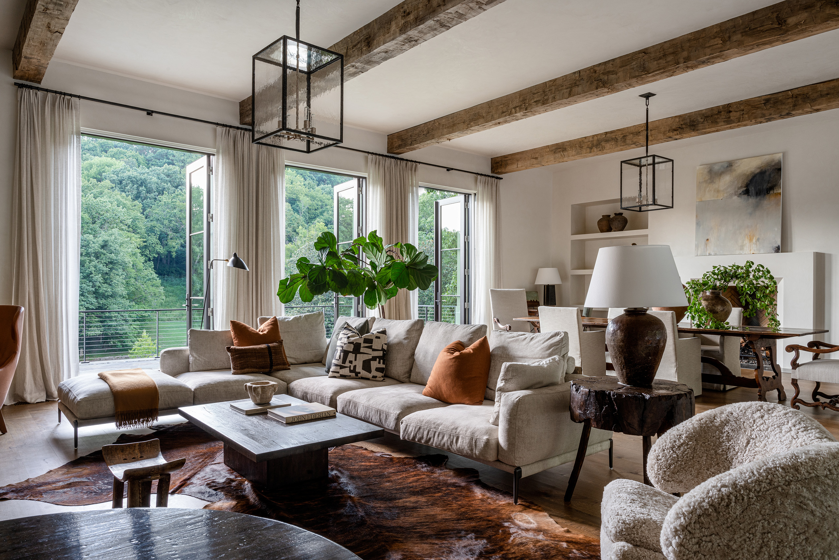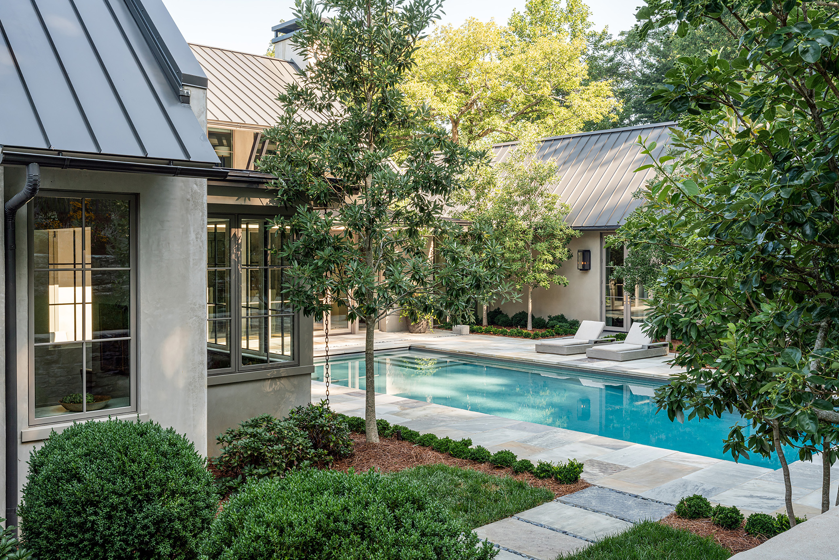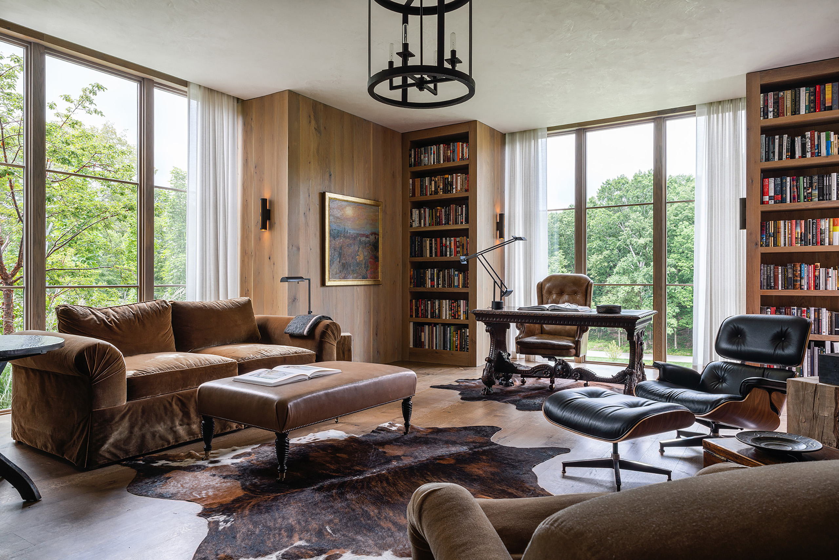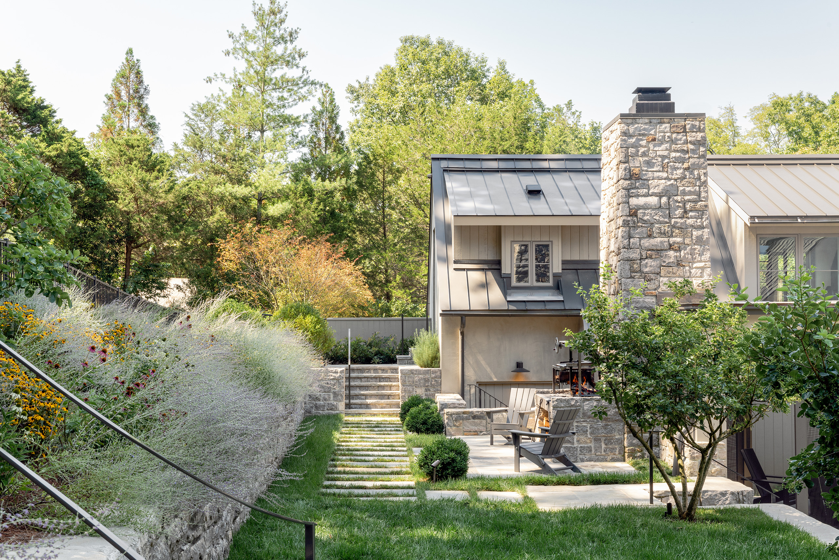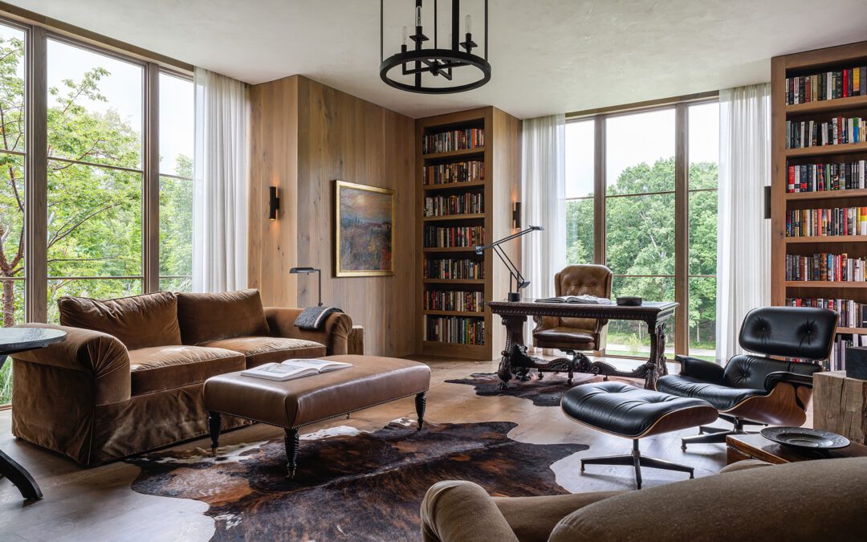Westbourne
The modern design of this home paired with traditional building materials of stucco exterior and plaster interior produces a refined, but impactful design. The program is pushed to the sides to provide for indoor/outdoor connection through the heart of the house, allowing all rooms to have a relationship to the outdoors. Floor to ceiling windows and doors in the Gallery running along back of the Salon connects the front views of Percy Warner Park through to the back wooded hillside/rock outcropping/pool area. The breakfast room in the kitchen pushes into exterior living space with large corner windows. The countertop height wood burning fireplace in the kitchen provides for a cozy backdrop to the space to gather and entertain.
